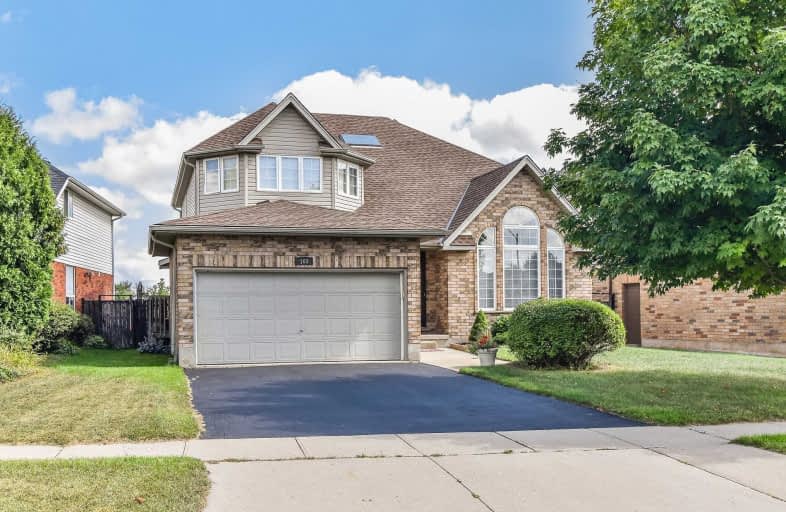
Christ The King Catholic Elementary School
Elementary: Catholic
1.61 km
St Margaret Catholic Elementary School
Elementary: Catholic
0.86 km
Saginaw Public School
Elementary: Public
0.91 km
Elgin Street Public School
Elementary: Public
2.04 km
St. Teresa of Calcutta Catholic Elementary School
Elementary: Catholic
0.59 km
Clemens Mill Public School
Elementary: Public
0.58 km
Southwood Secondary School
Secondary: Public
6.22 km
Glenview Park Secondary School
Secondary: Public
5.53 km
Galt Collegiate and Vocational Institute
Secondary: Public
3.65 km
Monsignor Doyle Catholic Secondary School
Secondary: Catholic
6.00 km
Jacob Hespeler Secondary School
Secondary: Public
3.37 km
St Benedict Catholic Secondary School
Secondary: Catholic
0.94 km



