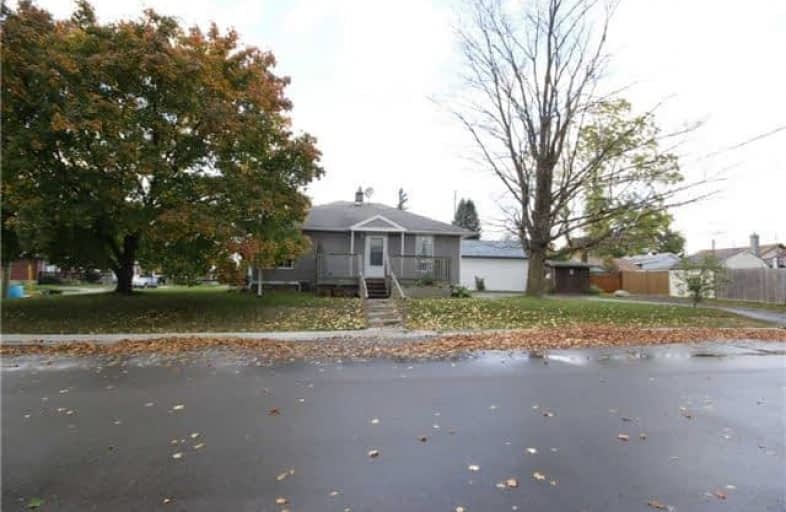Sold on Nov 11, 2018
Note: Property is not currently for sale or for rent.

-
Type: Detached
-
Style: Bungalow
-
Size: 700 sqft
-
Lot Size: 50 x 100 Feet
-
Age: No Data
-
Taxes: $2,054 per year
-
Days on Site: 25 Days
-
Added: Sep 07, 2019 (3 weeks on market)
-
Updated:
-
Last Checked: 2 months ago
-
MLS®#: X4279211
-
Listed By: Royal lepage your community realty, brokerage
Don't Miss Out This Well Maintained Bungalow In Preston, In A Mature Neighbourhood On A 50 X 100 Corner Lot. Spacious Kitchen W/Comb Living/Dining, 2 Bedrooms, 4 Pcs Bath, H/Q Laminate Throughout. Large Basement Apt W/Separate Entrance & New Flooring. Gas Fireplace, Eat In Kitchen W/Large Bedroom & 4 Pcs Whirlpool Bath. Brand New Siding Leave You Nothing But To Enjoy!
Extras
Stove, Fridge, Washer, Window Coverings, All Elf's, Furnace, Air Condition. Hot Water Tank Rental.
Property Details
Facts for 169 Hickory Street, Cambridge
Status
Days on Market: 25
Last Status: Sold
Sold Date: Nov 11, 2018
Closed Date: Nov 30, 2018
Expiry Date: Apr 17, 2019
Sold Price: $365,000
Unavailable Date: Nov 11, 2018
Input Date: Oct 17, 2018
Property
Status: Sale
Property Type: Detached
Style: Bungalow
Size (sq ft): 700
Area: Cambridge
Availability Date: Tba
Inside
Bedrooms: 2
Bedrooms Plus: 1
Bathrooms: 2
Kitchens: 2
Rooms: 7
Den/Family Room: Yes
Air Conditioning: Central Air
Fireplace: Yes
Washrooms: 2
Building
Basement: Apartment
Basement 2: Sep Entrance
Heat Type: Forced Air
Heat Source: Gas
Exterior: Vinyl Siding
Water Supply: Municipal
Special Designation: Unknown
Parking
Driveway: Available
Garage Type: None
Covered Parking Spaces: 4
Total Parking Spaces: 4
Fees
Tax Year: 2018
Tax Legal Description: Lt 123 Pl 211 Cambridge, Cambridge
Taxes: $2,054
Land
Cross Street: Eagle/Concession
Municipality District: Cambridge
Fronting On: East
Pool: None
Sewer: Sewers
Lot Depth: 100 Feet
Lot Frontage: 50 Feet
Rooms
Room details for 169 Hickory Street, Cambridge
| Type | Dimensions | Description |
|---|---|---|
| Living Main | 3.57 x 4.88 | Laminate |
| Kitchen Main | 3.29 x 3.53 | Eat-In Kitchen, Pantry |
| Master Main | 3.02 x 3.08 | Laminate |
| 2nd Br Main | 3.08 x 3.55 | Laminate |
| Living Bsmt | 3.08 x 4.66 | Laminate |
| 3rd Br Bsmt | 2.47 x 4.27 | Laminate |
| Kitchen Bsmt | 3.08 x 3.66 | Eat-In Kitchen |
| XXXXXXXX | XXX XX, XXXX |
XXXX XXX XXXX |
$XXX,XXX |
| XXX XX, XXXX |
XXXXXX XXX XXXX |
$XXX,XXX |
| XXXXXXXX XXXX | XXX XX, XXXX | $365,000 XXX XXXX |
| XXXXXXXX XXXXXX | XXX XX, XXXX | $379,900 XXX XXXX |

Preston Public School
Elementary: PublicÉÉC Saint-Noël-Chabanel-Cambridge
Elementary: CatholicGrand View Public School
Elementary: PublicSt Michael Catholic Elementary School
Elementary: CatholicCoronation Public School
Elementary: PublicWilliam G Davis Public School
Elementary: PublicÉSC Père-René-de-Galinée
Secondary: CatholicSouthwood Secondary School
Secondary: PublicGalt Collegiate and Vocational Institute
Secondary: PublicPreston High School
Secondary: PublicJacob Hespeler Secondary School
Secondary: PublicSt Benedict Catholic Secondary School
Secondary: Catholic

