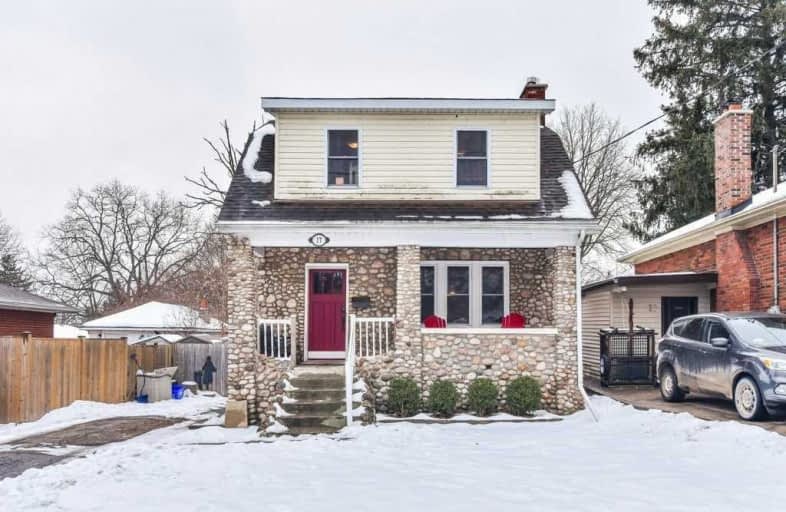Sold on Jan 20, 2021
Note: Property is not currently for sale or for rent.

-
Type: Detached
-
Style: 1 1/2 Storey
-
Size: 1100 sqft
-
Lot Size: 39.99 x 115 Feet
-
Age: 51-99 years
-
Taxes: $3,013 per year
-
Days on Site: 5 Days
-
Added: Jan 15, 2021 (5 days on market)
-
Updated:
-
Last Checked: 3 months ago
-
MLS®#: X5085754
-
Listed By: Royal lepage crown realty services, brokerage
Absolutely Adorable Stone And Siding Three Bedroom Home In A Family Friendly Neighbourhood. Eventually You Will Once Again Be Able To Watch The World Go By From The Large Front Porch. Inside You Will Find A Welcoming Foyer Leading To The Living Room With Fireplace (Electric Insert), And Hardwood Floors Stretching Into The Formal Dining Room. Upstairs There Is A Large Landing With Closet, Three Bright Bedrooms And A Renovated Bath.
Property Details
Facts for 17 5th Avenue, Cambridge
Status
Days on Market: 5
Last Status: Sold
Sold Date: Jan 20, 2021
Closed Date: Mar 31, 2021
Expiry Date: Apr 15, 2021
Sold Price: $583,000
Unavailable Date: Jan 20, 2021
Input Date: Jan 15, 2021
Prior LSC: Listing with no contract changes
Property
Status: Sale
Property Type: Detached
Style: 1 1/2 Storey
Size (sq ft): 1100
Age: 51-99
Area: Cambridge
Availability Date: 30-59 Days
Assessment Amount: $256,000
Assessment Year: 2021
Inside
Bedrooms: 3
Bathrooms: 1
Kitchens: 1
Rooms: 7
Den/Family Room: No
Air Conditioning: Central Air
Fireplace: Yes
Washrooms: 1
Building
Basement: Full
Basement 2: Unfinished
Heat Type: Forced Air
Heat Source: Gas
Exterior: Concrete
Exterior: Vinyl Siding
Water Supply: Municipal
Special Designation: Unknown
Parking
Driveway: Private
Garage Type: None
Covered Parking Spaces: 3
Total Parking Spaces: 3
Fees
Tax Year: 2020
Tax Legal Description: Lt 187 Pl 185 Cambridge; Cambridge
Taxes: $3,013
Highlights
Feature: Fenced Yard
Feature: Place Of Worship
Feature: Public Transit
Feature: School
Land
Cross Street: Tait Street
Municipality District: Cambridge
Fronting On: South
Pool: None
Sewer: Sewers
Lot Depth: 115 Feet
Lot Frontage: 39.99 Feet
Zoning: Residential
Additional Media
- Virtual Tour: https://youriguide.com/17_5th_ave_cambridge_on/
Rooms
Room details for 17 5th Avenue, Cambridge
| Type | Dimensions | Description |
|---|---|---|
| Living Main | 3.66 x 3.66 | |
| Dining Main | 3.05 x 3.66 | |
| Kitchen Main | 2.74 x 3.66 | |
| Master 2nd | 2.74 x 4.88 | |
| 2nd Br 2nd | 3.05 x 3.35 | |
| 3rd Br 2nd | 2.74 x 3.66 | |
| Bathroom 2nd | 1.83 x 2.44 | 4 Pc Bath |
| XXXXXXXX | XXX XX, XXXX |
XXXX XXX XXXX |
$XXX,XXX |
| XXX XX, XXXX |
XXXXXX XXX XXXX |
$XXX,XXX |
| XXXXXXXX XXXX | XXX XX, XXXX | $583,000 XXX XXXX |
| XXXXXXXX XXXXXX | XXX XX, XXXX | $399,900 XXX XXXX |

St Francis Catholic Elementary School
Elementary: CatholicSt Gregory Catholic Elementary School
Elementary: CatholicCentral Public School
Elementary: PublicSt Andrew's Public School
Elementary: PublicHighland Public School
Elementary: PublicTait Street Public School
Elementary: PublicSouthwood Secondary School
Secondary: PublicGlenview Park Secondary School
Secondary: PublicGalt Collegiate and Vocational Institute
Secondary: PublicMonsignor Doyle Catholic Secondary School
Secondary: CatholicPreston High School
Secondary: PublicSt Benedict Catholic Secondary School
Secondary: Catholic

