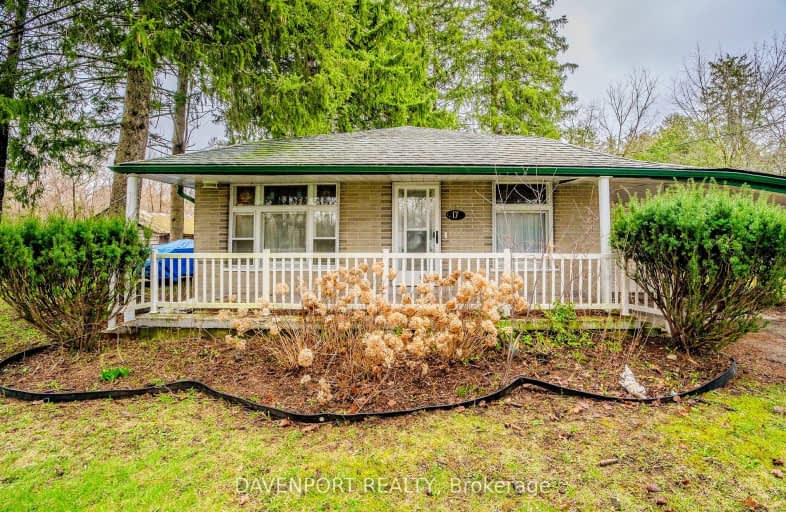Car-Dependent
- Some errands can be accomplished on foot.
50
/100
Some Transit
- Most errands require a car.
37
/100
Bikeable
- Some errands can be accomplished on bike.
53
/100

Preston Public School
Elementary: Public
0.99 km
ÉÉC Saint-Noël-Chabanel-Cambridge
Elementary: Catholic
1.10 km
Grand View Public School
Elementary: Public
1.62 km
St Michael Catholic Elementary School
Elementary: Catholic
1.29 km
Coronation Public School
Elementary: Public
0.95 km
William G Davis Public School
Elementary: Public
1.25 km
ÉSC Père-René-de-Galinée
Secondary: Catholic
3.06 km
Southwood Secondary School
Secondary: Public
6.37 km
Galt Collegiate and Vocational Institute
Secondary: Public
5.00 km
Preston High School
Secondary: Public
1.91 km
Jacob Hespeler Secondary School
Secondary: Public
3.22 km
St Benedict Catholic Secondary School
Secondary: Catholic
4.48 km
-
Riverside Park
147 King St W (Eagle St. S.), Cambridge ON N3H 1B5 1.27km -
Cambridge Dog Park
750 Maple Grove Rd (Speedsville Road), Cambridge ON 2.53km -
Playfit Kids Club
366 Hespeler Rd, Cambridge ON N1R 6J6 2.89km
-
TD Bank Financial Group
Hespler Rd, Cambridge ON 0.64km -
TD Bank
425 Hespeler Rd, Cambridge ON N1R 6J2 2.64km -
CIBC
395 Hespeler Rd (at Cambridge Mall), Cambridge ON N1R 6J1 2.81km






