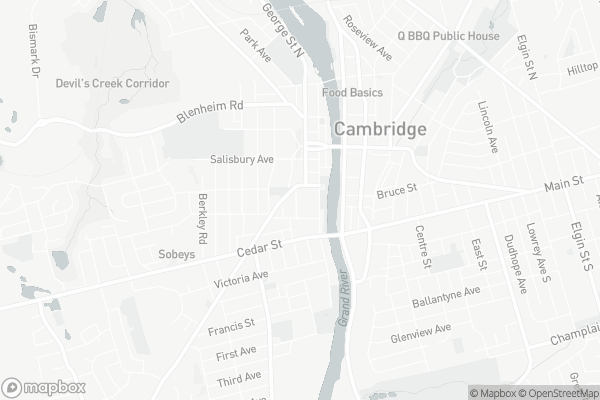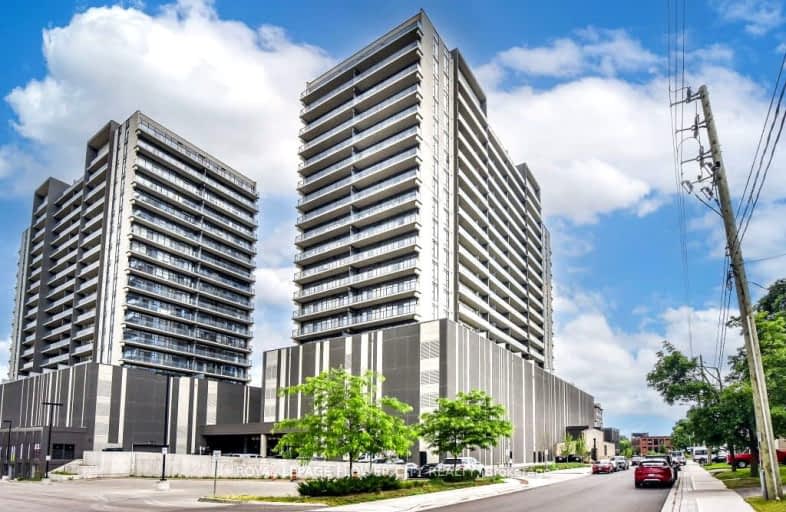Walker's Paradise
- Daily errands do not require a car.
Good Transit
- Some errands can be accomplished by public transportation.
Very Bikeable
- Most errands can be accomplished on bike.

St Francis Catholic Elementary School
Elementary: CatholicSt Gregory Catholic Elementary School
Elementary: CatholicCentral Public School
Elementary: PublicSt Andrew's Public School
Elementary: PublicManchester Public School
Elementary: PublicHighland Public School
Elementary: PublicSouthwood Secondary School
Secondary: PublicGlenview Park Secondary School
Secondary: PublicGalt Collegiate and Vocational Institute
Secondary: PublicMonsignor Doyle Catholic Secondary School
Secondary: CatholicPreston High School
Secondary: PublicSt Benedict Catholic Secondary School
Secondary: Catholic-
River Bluffs Park
211 George St N, Cambridge ON 1.18km -
Domm Park
55 Princess St, Cambridge ON 2.42km -
Playfit Kids Club
366 Hespeler Rd, Cambridge ON N1R 6J6 3.99km
-
Scotiabank
72 Main St (Ainslie), Cambridge ON N1R 1V7 0.61km -
Localcoin Bitcoin ATM - Hasty Market
5 Wellington St, Cambridge ON N1R 3Y4 0.76km -
CoinFlip Bitcoin ATM
215 Beverly St, Cambridge ON N1R 3Z9 2.11km
- 1 bath
- 1 bed
- 600 sqft
405-150 Water Street North, Cambridge, Ontario • N1R 3B6 • Cambridge
- 1 bath
- 1 bed
- 600 sqft
1005-150 Water Street Street, Cambridge, Ontario • N1R 3B6 • Cambridge
- 1 bath
- 2 bed
- 700 sqft
901-170 Water Street North, Cambridge, Ontario • N1R 3B6 • Cambridge
- 1 bath
- 1 bed
- 600 sqft
1505-15 Glebe Street East, Cambridge, Ontario • N1S 0C3 • Cambridge





















