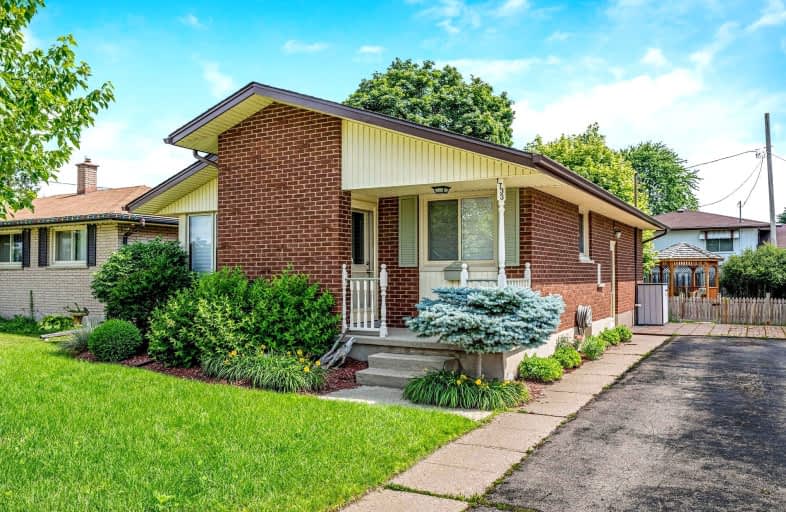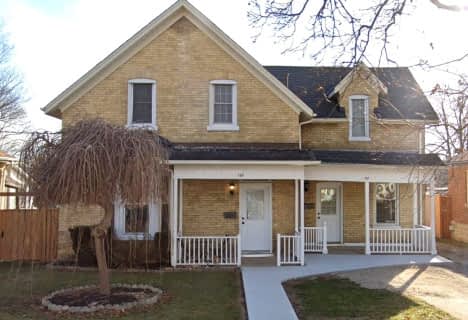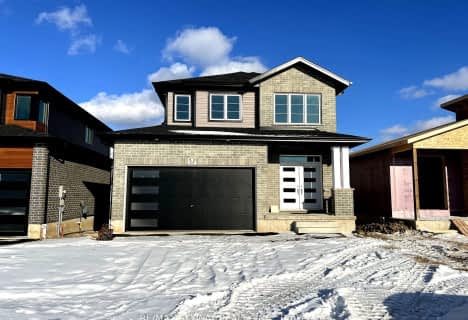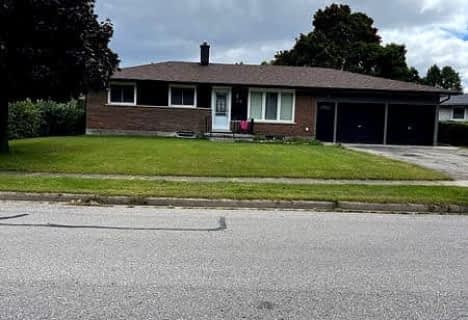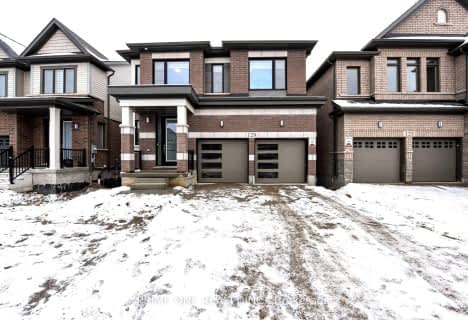Car-Dependent
- Most errands require a car.
27
/100
Good Transit
- Some errands can be accomplished by public transportation.
52
/100
Very Bikeable
- Most errands can be accomplished on bike.
80
/100

Blair Road Public School
Elementary: Public
2.08 km
ÉÉC Saint-Noël-Chabanel-Cambridge
Elementary: Catholic
1.63 km
St Michael Catholic Elementary School
Elementary: Catholic
1.25 km
Coronation Public School
Elementary: Public
1.49 km
William G Davis Public School
Elementary: Public
1.20 km
Ryerson Public School
Elementary: Public
0.30 km
Southwood Secondary School
Secondary: Public
4.58 km
Glenview Park Secondary School
Secondary: Public
5.35 km
Galt Collegiate and Vocational Institute
Secondary: Public
2.67 km
Preston High School
Secondary: Public
2.76 km
Jacob Hespeler Secondary School
Secondary: Public
3.19 km
St Benedict Catholic Secondary School
Secondary: Catholic
2.43 km
-
Gail Street Park
Waterloo ON 1.78km -
Elgin Street Park
100 ELGIN St (Franklin) 2.16km -
Riverside Park
147 King St W (Eagle St. S.), Cambridge ON N3H 1B5 3.07km
-
Grand River Credit Union
385 Hespeler Rd, Cambridge ON N1R 6J1 0.74km -
RBC Royal Bank
15 Sheldon Dr, Cambridge ON N1R 6R8 1.32km -
BMO Bank of Montreal
807 King St E (at Church St S), Cambridge ON N3H 3P1 2.1km
