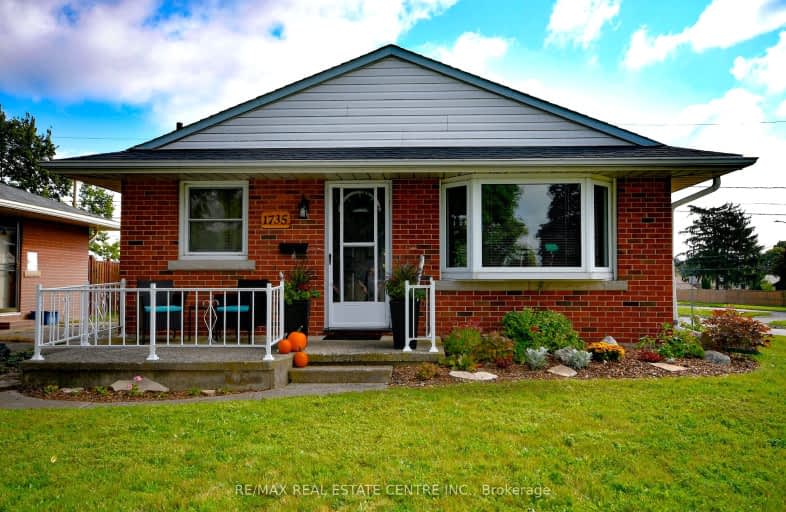Car-Dependent
- Most errands require a car.
45
/100
Good Transit
- Some errands can be accomplished by public transportation.
52
/100
Very Bikeable
- Most errands can be accomplished on bike.
75
/100

ÉÉC Saint-Noël-Chabanel-Cambridge
Elementary: Catholic
1.61 km
Grand View Public School
Elementary: Public
1.55 km
St Michael Catholic Elementary School
Elementary: Catholic
1.00 km
Coronation Public School
Elementary: Public
1.33 km
William G Davis Public School
Elementary: Public
1.02 km
Ryerson Public School
Elementary: Public
0.09 km
Southwood Secondary School
Secondary: Public
4.45 km
Glenview Park Secondary School
Secondary: Public
5.40 km
Galt Collegiate and Vocational Institute
Secondary: Public
2.74 km
Preston High School
Secondary: Public
2.39 km
Jacob Hespeler Secondary School
Secondary: Public
3.43 km
St Benedict Catholic Secondary School
Secondary: Catholic
2.80 km
-
Dumfries Conservation Area
Dunbar Rd, Cambridge ON 0.04km -
Playfit Kids Club
366 Hespeler Rd, Cambridge ON N1R 6J6 1km -
Riverside Park
147 King St W (Eagle St. S.), Cambridge ON N3H 1B5 2.77km
-
TD Bank
425 Hespeler Rd, Cambridge ON N1R 6J2 1.21km -
CIBC
395 Hespeler Rd (at Cambridge Mall), Cambridge ON N1R 6J1 1.14km -
CIBC Cash Dispenser
671 Hespeler Rd, Cambridge ON N1R 6J5 2.14km










