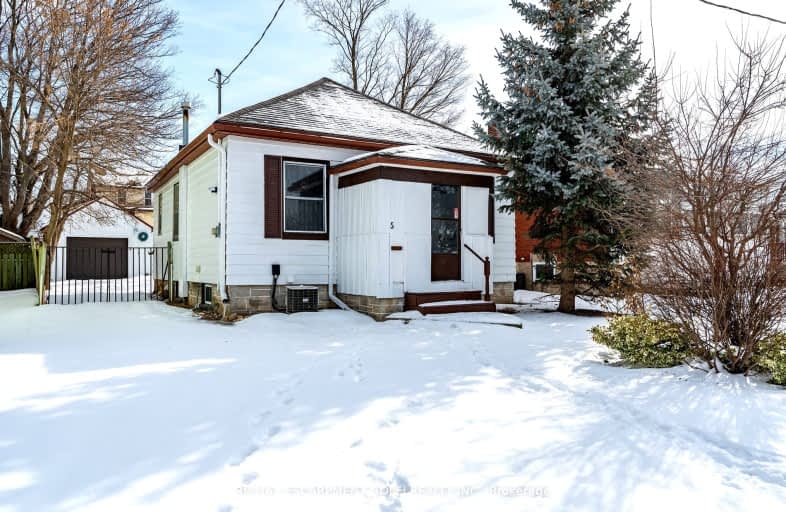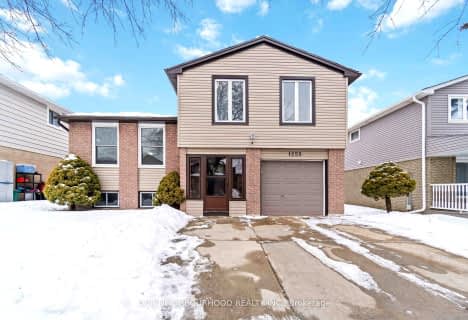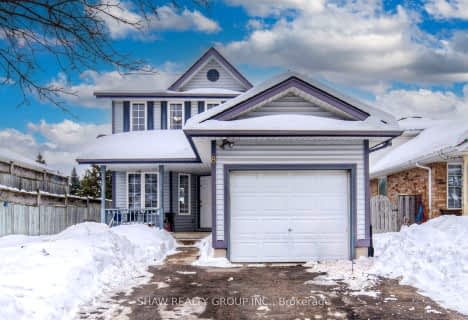
Very Walkable
- Most errands can be accomplished on foot.
Good Transit
- Some errands can be accomplished by public transportation.
Bikeable
- Some errands can be accomplished on bike.

St Peter Catholic Elementary School
Elementary: CatholicCentral Public School
Elementary: PublicBlair Road Public School
Elementary: PublicManchester Public School
Elementary: PublicElgin Street Public School
Elementary: PublicAvenue Road Public School
Elementary: PublicSouthwood Secondary School
Secondary: PublicGlenview Park Secondary School
Secondary: PublicGalt Collegiate and Vocational Institute
Secondary: PublicMonsignor Doyle Catholic Secondary School
Secondary: CatholicJacob Hespeler Secondary School
Secondary: PublicSt Benedict Catholic Secondary School
Secondary: Catholic-
Domm Park
55 Princess St, Cambridge ON 2.02km -
Playfit Kids Club
366 Hespeler Rd, Cambridge ON N1R 6J6 2.18km -
Willard Park
89 Beechwood Rd, Cambridge ON 3.13km
-
Localcoin Bitcoin ATM - Hasty Market
5 Wellington St, Cambridge ON N1R 3Y4 1.58km -
BMO Bank of Montreal
142 Dundas St N, Cambridge ON N1R 5P1 2.14km -
Localcoin Bitcoin ATM - Little Short Stop
130 Cedar St, Cambridge ON N1S 1W4 2.52km
- 2 bath
- 4 bed
- 1500 sqft
1704 Holley Crescent North, Cambridge, Ontario • N3H 2S5 • Cambridge





















