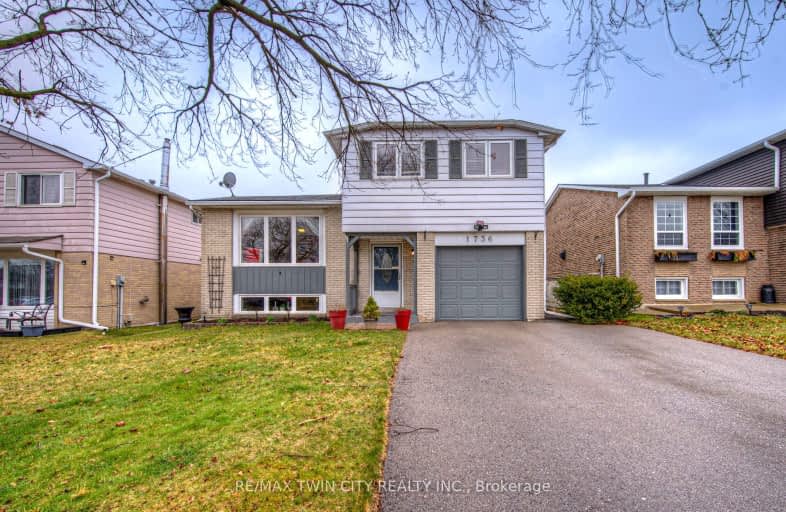Somewhat Walkable
- Some errands can be accomplished on foot.
Good Transit
- Some errands can be accomplished by public transportation.
Very Bikeable
- Most errands can be accomplished on bike.

ÉÉC Saint-Noël-Chabanel-Cambridge
Elementary: CatholicSt Michael Catholic Elementary School
Elementary: CatholicCoronation Public School
Elementary: PublicWilliam G Davis Public School
Elementary: PublicElgin Street Public School
Elementary: PublicRyerson Public School
Elementary: PublicSouthwood Secondary School
Secondary: PublicGlenview Park Secondary School
Secondary: PublicGalt Collegiate and Vocational Institute
Secondary: PublicPreston High School
Secondary: PublicJacob Hespeler Secondary School
Secondary: PublicSt Benedict Catholic Secondary School
Secondary: Catholic-
Dumfries Conservation Area
Dunbar Rd, Cambridge ON 0.64km -
Northview Heights Lookout Park
36 Acorn Way, Cambridge ON 1.43km -
Domm Park
55 Princess St, Cambridge ON 2.62km
-
Continental Currency Exchange
355 Hespeler Rd (Cambridge Centre), Cambridge ON N1R 6B3 0.64km -
RBC Royal Bank
541 Hespeler Rd, Cambridge ON N1R 6J2 1.04km -
Scotiabank
544 Hespeler Rd (Langs Drive), Cambridge ON N1R 6J8 1.08km
- 2 bath
- 4 bed
- 1500 sqft
1704 Holley Crescent North, Cambridge, Ontario • N3H 2S5 • Cambridge



