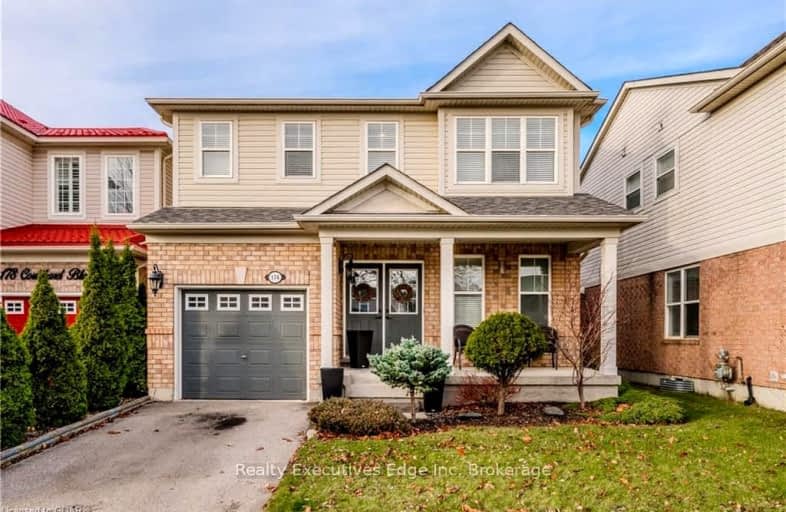Car-Dependent
- Most errands require a car.
43
/100
Some Transit
- Most errands require a car.
32
/100
Somewhat Bikeable
- Most errands require a car.
48
/100

St Margaret Catholic Elementary School
Elementary: Catholic
2.10 km
St Elizabeth Catholic Elementary School
Elementary: Catholic
2.51 km
Saginaw Public School
Elementary: Public
1.27 km
Woodland Park Public School
Elementary: Public
2.81 km
St. Teresa of Calcutta Catholic Elementary School
Elementary: Catholic
1.63 km
Clemens Mill Public School
Elementary: Public
1.85 km
Southwood Secondary School
Secondary: Public
7.48 km
Glenview Park Secondary School
Secondary: Public
6.78 km
Galt Collegiate and Vocational Institute
Secondary: Public
4.91 km
Monsignor Doyle Catholic Secondary School
Secondary: Catholic
7.21 km
Jacob Hespeler Secondary School
Secondary: Public
3.10 km
St Benedict Catholic Secondary School
Secondary: Catholic
2.03 km
-
Domm Park
55 Princess St, Cambridge ON 6.04km -
Victoria Park Tennis Club
Waterloo ON 6.07km -
Kuntz Park
300 Lookout Lane, Kitchener ON 10.73km
-
President's Choice Financial Pavilion and ATM
980 Franklin Blvd, Cambridge ON N1R 8R3 2.12km -
Scotiabank
95 Saginaw Pky (Franklin Blvd), Cambridge ON N1T 1W2 2.13km -
TD Bank Financial Group
209 Pinebush Rd, Cambridge ON N1R 7H8 2.2km














