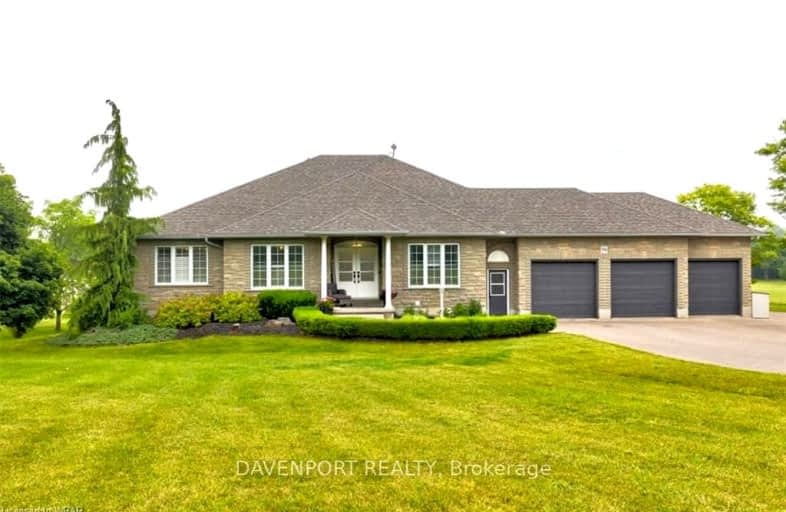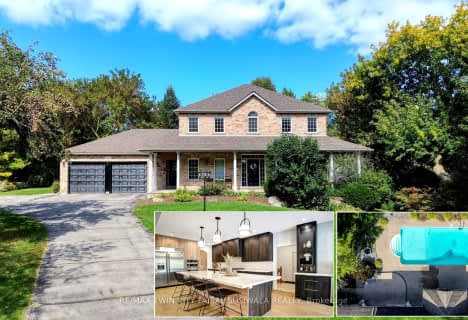Car-Dependent
- Almost all errands require a car.
Somewhat Bikeable
- Most errands require a car.

St Margaret Catholic Elementary School
Elementary: CatholicSaginaw Public School
Elementary: PublicSt. Teresa of Calcutta Catholic Elementary School
Elementary: CatholicHoly Spirit Catholic Elementary School
Elementary: CatholicClemens Mill Public School
Elementary: PublicMoffat Creek Public School
Elementary: PublicSouthwood Secondary School
Secondary: PublicGlenview Park Secondary School
Secondary: PublicGalt Collegiate and Vocational Institute
Secondary: PublicMonsignor Doyle Catholic Secondary School
Secondary: CatholicJacob Hespeler Secondary School
Secondary: PublicSt Benedict Catholic Secondary School
Secondary: Catholic-
Manchester Public School Playground
4.65km -
Mill Race Park
36 Water St N (At Park Hill Rd), Cambridge ON N1R 3B1 7.45km -
Dumfries Conservation Area
Dunbar Rd, Cambridge ON 6.59km
-
TD Bank Financial Group
200 Franklin Blvd, Cambridge ON N1R 8N8 3.53km -
CIBC
395 Hespeler Rd (at Cambridge Mall), Cambridge ON N1R 6J1 5.73km -
Continental Currency Exchange
355 Hespeler Rd (Cambridge Centre), Cambridge ON N1R 6B3 5.48km
- 3 bath
- 3 bed
- 2000 sqft
275 Green Gate Boulevard, Cambridge, Ontario • N1T 2C5 • Cambridge











