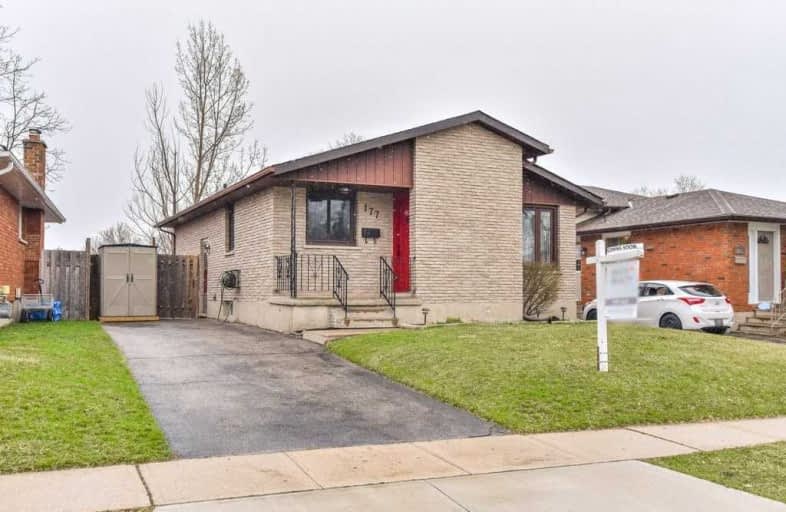Sold on Apr 19, 2019
Note: Property is not currently for sale or for rent.

-
Type: Detached
-
Style: Bungalow
-
Size: 700 sqft
-
Lot Size: 42.85 x 101.52 Feet
-
Age: 31-50 years
-
Taxes: $3,329 per year
-
Days on Site: 1 Days
-
Added: Sep 07, 2019 (1 day on market)
-
Updated:
-
Last Checked: 2 months ago
-
MLS®#: X4423703
-
Listed By: Rego realty inc., brokerage
Welcome Home! This Beautifully Maintained And Move In Ready Bungalow Is Waiting For You! Enhance Your Lifestyle On A Quiet Street In Desirable West Galt. The Main Floor Boasts Hardwood Floors Through The Spacious And Open Concept Family Room. Enjoy The Bright White Kitchen With Subway Style Backsplash And Ceramic Flooring, Breakfast Area And Side Entrance To The Long Driveway. The Original Owner Chose To Customize The Layout And Use The 3rd Bedroom Space As A
Extras
A Dining Room. The Current Owner Has Installed Barn Doors And Uses That Space As A 3rd Bedroom. A Renovated 4 Pc Main Bath Completes The Main Level. The Basement Has Great Potential For An Inlaw Suite With A Separate Side Entrance.
Property Details
Facts for 177 Johanna Drive, Cambridge
Status
Days on Market: 1
Last Status: Sold
Sold Date: Apr 19, 2019
Closed Date: Jun 20, 2019
Expiry Date: Jul 31, 2019
Sold Price: $447,588
Unavailable Date: Apr 19, 2019
Input Date: Apr 22, 2019
Prior LSC: Listing with no contract changes
Property
Status: Sale
Property Type: Detached
Style: Bungalow
Size (sq ft): 700
Age: 31-50
Area: Cambridge
Availability Date: Flexible
Assessment Amount: $287,000
Assessment Year: 2019
Inside
Bedrooms: 3
Bedrooms Plus: 1
Bathrooms: 2
Kitchens: 1
Rooms: 7
Den/Family Room: No
Air Conditioning: Central Air
Fireplace: Yes
Washrooms: 2
Building
Basement: Finished
Basement 2: Full
Heat Type: Forced Air
Heat Source: Gas
Exterior: Brick
Water Supply: Municipal
Special Designation: Unknown
Parking
Driveway: Private
Garage Type: None
Covered Parking Spaces: 2
Total Parking Spaces: 2
Fees
Tax Year: 2019
Tax Legal Description: Lt 82 Pl 1354 Cambridge S/T Right In Wss...
Taxes: $3,329
Land
Cross Street: Grand Ridge Dr.
Municipality District: Cambridge
Fronting On: West
Parcel Number: 038270330
Pool: None
Sewer: Sewers
Lot Depth: 101.52 Feet
Lot Frontage: 42.85 Feet
Acres: < .50
Zoning: Res
Additional Media
- Virtual Tour: https://unbranded.youriguide.com/bfmhp_177_johanna_dr_cambridge_on
Rooms
Room details for 177 Johanna Drive, Cambridge
| Type | Dimensions | Description |
|---|---|---|
| Bathroom Main | 2.46 x 1.55 | 4 Pc Bath |
| Br Main | 3.84 x 3.02 | |
| 2nd Br Main | 3.38 x 3.17 | |
| 3rd Br Main | 3.53 x 3.17 | |
| Dining Main | 2.49 x 2.64 | |
| Kitchen Main | 3.25 x 3.02 | |
| Library Main | 3.66 x 4.72 | |
| Bathroom Bsmt | 1.60 x 2.44 | |
| 4th Br Bsmt | 3.96 x 3.56 | |
| Laundry Bsmt | 6.76 x 3.58 |
| XXXXXXXX | XXX XX, XXXX |
XXXX XXX XXXX |
$XXX,XXX |
| XXX XX, XXXX |
XXXXXX XXX XXXX |
$XXX,XXX | |
| XXXXXXXX | XXX XX, XXXX |
XXXX XXX XXXX |
$XXX,XXX |
| XXX XX, XXXX |
XXXXXX XXX XXXX |
$XXX,XXX |
| XXXXXXXX XXXX | XXX XX, XXXX | $447,588 XXX XXXX |
| XXXXXXXX XXXXXX | XXX XX, XXXX | $439,900 XXX XXXX |
| XXXXXXXX XXXX | XXX XX, XXXX | $391,000 XXX XXXX |
| XXXXXXXX XXXXXX | XXX XX, XXXX | $399,000 XXX XXXX |

St Gregory Catholic Elementary School
Elementary: CatholicCentral Public School
Elementary: PublicSt Andrew's Public School
Elementary: PublicSt Augustine Catholic Elementary School
Elementary: CatholicHighland Public School
Elementary: PublicTait Street Public School
Elementary: PublicSouthwood Secondary School
Secondary: PublicGlenview Park Secondary School
Secondary: PublicGalt Collegiate and Vocational Institute
Secondary: PublicMonsignor Doyle Catholic Secondary School
Secondary: CatholicPreston High School
Secondary: PublicSt Benedict Catholic Secondary School
Secondary: Catholic

