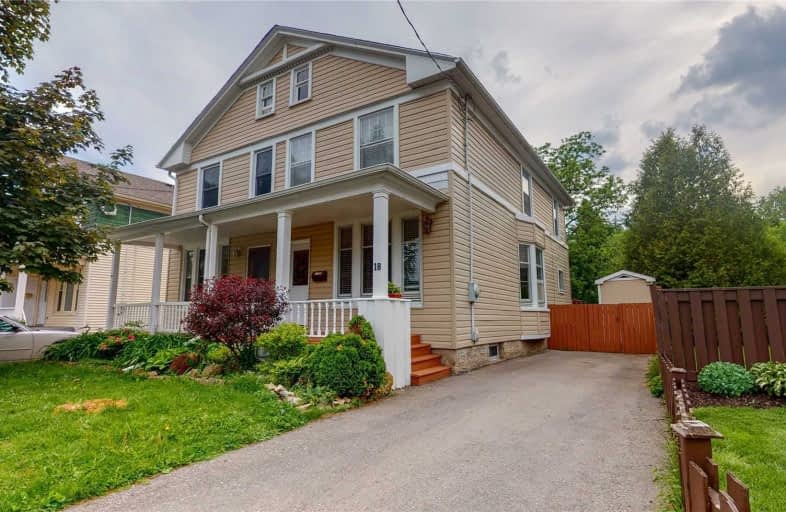Sold on Jun 22, 2020
Note: Property is not currently for sale or for rent.

-
Type: Semi-Detached
-
Style: 2-Storey
-
Lot Size: 26 x 121.4 Feet
-
Age: No Data
-
Taxes: $2,445 per year
-
Days on Site: 17 Days
-
Added: Jun 05, 2020 (2 weeks on market)
-
Updated:
-
Last Checked: 3 months ago
-
MLS®#: X4783077
-
Listed By: Re/max real estate centre inc., brokerage
East Facing! Top Location! Downtown(Galt)Cambridge {Steps To Gas Light District, Grand River And Schools!} Come See What This Spacious Home Has To Offer. From A Desirable Layout To A Fully Fenced Back Yard, This Semi-Detached Home Is Ideal For A Growing Family. The Greatroom And Dining Feature Beautiful Tall Baseboards And Arched Doorways. Enjoy Xtra Rec Space In The Finished Basement/Convert It Into Bedroom. There Is A Unique & Classic Charm About This Home!
Extras
Multiple Recent Renos Done Throughout The Home, Adding Extra Value Plus Including Newly Added Washroom On Main Floor & New Exterior Paint Job. Newer Roof 2016 & Newer Vinyl Siding In 2012. This Is A Little Beauty In The Heart Of Cambridge!!
Property Details
Facts for 18 Richardson Street, Cambridge
Status
Days on Market: 17
Last Status: Sold
Sold Date: Jun 22, 2020
Closed Date: Jul 31, 2020
Expiry Date: Jun 05, 2021
Sold Price: $445,000
Unavailable Date: Jun 22, 2020
Input Date: Jun 05, 2020
Property
Status: Sale
Property Type: Semi-Detached
Style: 2-Storey
Area: Cambridge
Availability Date: Flexible
Inside
Bedrooms: 3
Bedrooms Plus: 1
Bathrooms: 2
Kitchens: 1
Rooms: 10
Den/Family Room: Yes
Air Conditioning: Central Air
Fireplace: No
Washrooms: 2
Building
Basement: Finished
Basement 2: Full
Heat Type: Forced Air
Heat Source: Gas
Exterior: Vinyl Siding
Water Supply: Municipal
Special Designation: Unknown
Parking
Driveway: Private
Garage Type: None
Covered Parking Spaces: 2
Total Parking Spaces: 2
Fees
Tax Year: 2019
Tax Legal Description: Pt Lt 4 Pl 112 As In 1535273; Cambridge
Taxes: $2,445
Highlights
Feature: Fenced Yard
Feature: Park
Feature: Place Of Worship
Feature: Public Transit
Feature: River/Stream
Feature: School
Land
Cross Street: Victoria Ave / Grand
Municipality District: Cambridge
Fronting On: West
Parcel Number: 038330090
Pool: None
Sewer: Sewers
Lot Depth: 121.4 Feet
Lot Frontage: 26 Feet
Lot Irregularities: {Extra Deep}Frontyard
Additional Media
- Virtual Tour: https://mpembed.com/show/?m=7WMV2WvGmUU&mpu=285&mls=1
Rooms
Room details for 18 Richardson Street, Cambridge
| Type | Dimensions | Description |
|---|---|---|
| Great Rm Ground | 4.57 x 3.81 | |
| Dining Ground | 3.40 x 3.71 | |
| Kitchen Ground | 3.35 x 4.57 | |
| Breakfast Ground | 3.35 x 4.57 | Combined W/Kitchen |
| Bathroom Ground | - | 2 Pc Bath |
| Master 2nd | 4.27 x 3.33 | |
| 2nd Br 2nd | 3.61 x 2.59 | |
| 3rd Br 2nd | 2.49 x 3.35 | |
| Bathroom 2nd | - | 4 Pc Bath |
| Rec Bsmt | 3.78 x 4.32 |
| XXXXXXXX | XXX XX, XXXX |
XXXX XXX XXXX |
$XXX,XXX |
| XXX XX, XXXX |
XXXXXX XXX XXXX |
$XXX,XXX | |
| XXXXXXXX | XXX XX, XXXX |
XXXX XXX XXXX |
$XXX,XXX |
| XXX XX, XXXX |
XXXXXX XXX XXXX |
$XXX,XXX |
| XXXXXXXX XXXX | XXX XX, XXXX | $445,000 XXX XXXX |
| XXXXXXXX XXXXXX | XXX XX, XXXX | $439,900 XXX XXXX |
| XXXXXXXX XXXX | XXX XX, XXXX | $385,000 XXX XXXX |
| XXXXXXXX XXXXXX | XXX XX, XXXX | $349,900 XXX XXXX |

St Francis Catholic Elementary School
Elementary: CatholicSt Gregory Catholic Elementary School
Elementary: CatholicCentral Public School
Elementary: PublicSt Andrew's Public School
Elementary: PublicHighland Public School
Elementary: PublicTait Street Public School
Elementary: PublicSouthwood Secondary School
Secondary: PublicGlenview Park Secondary School
Secondary: PublicGalt Collegiate and Vocational Institute
Secondary: PublicMonsignor Doyle Catholic Secondary School
Secondary: CatholicPreston High School
Secondary: PublicSt Benedict Catholic Secondary School
Secondary: Catholic

