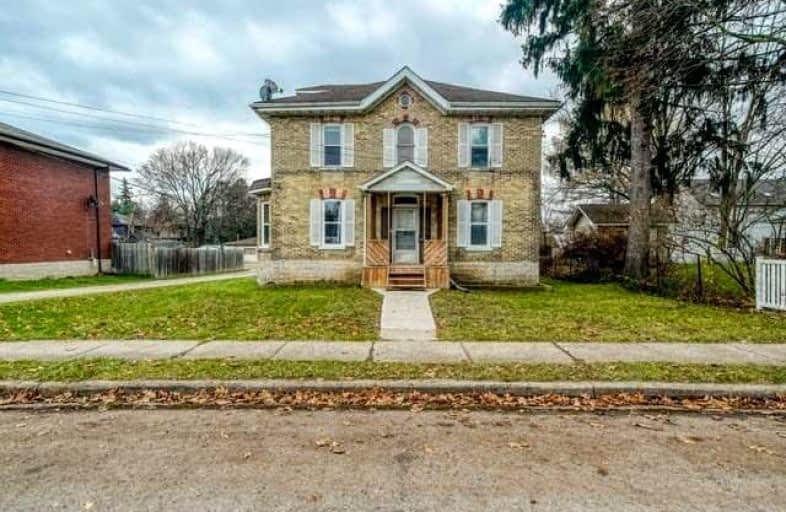Sold on Dec 20, 2021
Note: Property is not currently for sale or for rent.

-
Type: Detached
-
Style: 2-Storey
-
Size: 2000 sqft
-
Lot Size: 60 x 117 Feet
-
Age: 100+ years
-
Taxes: $3,831 per year
-
Days on Site: 14 Days
-
Added: Dec 06, 2021 (2 weeks on market)
-
Updated:
-
Last Checked: 3 months ago
-
MLS®#: X5454699
-
Listed By: Royal lepage crown realty, brokerage
Welcome Home! Located In The Highly Desirable Hespeler Area Of Cambridge & Close To Both Highway 401 & City Of Guelph. Whether You Are A First-Time Home Buyer, Investor, Or Someone Looking For A Property With Ample Space, This Property Not Only Offers The Possibility Of An In-Law Suite, But It Is Also Situated On A Quiet Street With Laneway Access, Making It Extremely Family Friendly. Built On A Large Lot, This Property Provides Ample Parking Or Space!
Extras
Measurements As Per Iguide. All Tenants Belongings Are Excluded. **Interboard Listing: Cambridge Real Estate Assoc**
Property Details
Facts for 18 Shaw Avenue, Cambridge
Status
Days on Market: 14
Last Status: Sold
Sold Date: Dec 20, 2021
Closed Date: Apr 01, 2022
Expiry Date: Apr 08, 2022
Sold Price: $750,000
Unavailable Date: Dec 20, 2021
Input Date: Dec 13, 2021
Prior LSC: Listing with no contract changes
Property
Status: Sale
Property Type: Detached
Style: 2-Storey
Size (sq ft): 2000
Age: 100+
Area: Cambridge
Availability Date: Flexible
Inside
Bedrooms: 5
Bathrooms: 2
Kitchens: 2
Rooms: 12
Den/Family Room: Yes
Air Conditioning: Window Unit
Fireplace: No
Washrooms: 2
Utilities
Electricity: Yes
Gas: Yes
Cable: Yes
Telephone: Yes
Building
Basement: Sep Entrance
Basement 2: Unfinished
Heat Type: Forced Air
Heat Source: Gas
Exterior: Brick
Water Supply: Municipal
Special Designation: Unknown
Parking
Driveway: Other
Garage Type: None
Covered Parking Spaces: 4
Total Parking Spaces: 4
Fees
Tax Year: 2021
Tax Legal Description: Pt Lt 11 Division B, 12 Division B, 13 Division B
Taxes: $3,831
Highlights
Feature: Library
Feature: Park
Feature: School
Land
Cross Street: Guelph Ave
Municipality District: Cambridge
Fronting On: North
Pool: None
Sewer: Sewers
Lot Depth: 117 Feet
Lot Frontage: 60 Feet
Acres: < .50
Waterfront: None
Rooms
Room details for 18 Shaw Avenue, Cambridge
| Type | Dimensions | Description |
|---|---|---|
| Bathroom Main | - | 4 Pc Bath |
| Br Main | 3.51 x 3.94 | |
| 2nd Br Main | 3.99 x 4.42 | |
| Dining Main | 3.35 x 4.60 | |
| Kitchen Main | 2.97 x 3.43 | |
| Living Main | 3.35 x 4.60 | |
| Bathroom 2nd | - | 4 Pc Bath |
| Br 2nd | 3.48 x 3.91 | |
| 2nd Br 2nd | 3.20 x 4.55 | |
| 3rd Br 2nd | 3.10 x 3.23 | |
| Family 2nd | 3.71 x 4.83 | |
| Kitchen 2nd | 3.28 x 3.45 |
| XXXXXXXX | XXX XX, XXXX |
XXXX XXX XXXX |
$XXX,XXX |
| XXX XX, XXXX |
XXXXXX XXX XXXX |
$XXX,XXX |
| XXXXXXXX XXXX | XXX XX, XXXX | $750,000 XXX XXXX |
| XXXXXXXX XXXXXX | XXX XX, XXXX | $649,900 XXX XXXX |

Centennial (Cambridge) Public School
Elementary: PublicHillcrest Public School
Elementary: PublicSt Gabriel Catholic Elementary School
Elementary: CatholicOur Lady of Fatima Catholic Elementary School
Elementary: CatholicHespeler Public School
Elementary: PublicSilverheights Public School
Elementary: PublicÉSC Père-René-de-Galinée
Secondary: CatholicSouthwood Secondary School
Secondary: PublicGalt Collegiate and Vocational Institute
Secondary: PublicPreston High School
Secondary: PublicJacob Hespeler Secondary School
Secondary: PublicSt Benedict Catholic Secondary School
Secondary: Catholic

