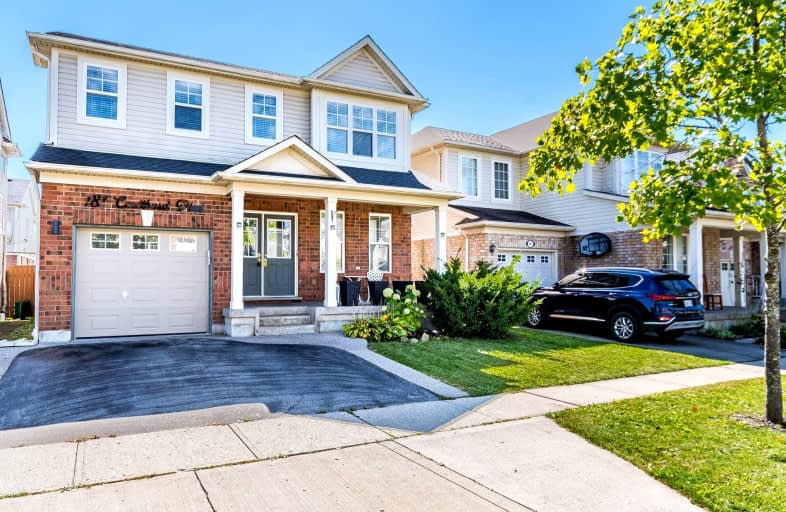Car-Dependent
- Most errands require a car.
43
/100
Some Transit
- Most errands require a car.
32
/100
Somewhat Bikeable
- Most errands require a car.
48
/100

St Margaret Catholic Elementary School
Elementary: Catholic
2.06 km
St Elizabeth Catholic Elementary School
Elementary: Catholic
2.55 km
Saginaw Public School
Elementary: Public
1.23 km
Woodland Park Public School
Elementary: Public
2.85 km
St. Teresa of Calcutta Catholic Elementary School
Elementary: Catholic
1.59 km
Clemens Mill Public School
Elementary: Public
1.81 km
Southwood Secondary School
Secondary: Public
7.44 km
Glenview Park Secondary School
Secondary: Public
6.74 km
Galt Collegiate and Vocational Institute
Secondary: Public
4.87 km
Monsignor Doyle Catholic Secondary School
Secondary: Catholic
7.16 km
Jacob Hespeler Secondary School
Secondary: Public
3.12 km
St Benedict Catholic Secondary School
Secondary: Catholic
2.00 km
-
Playfit Kids Club
366 Hespeler Rd, Cambridge ON N1R 6J6 3.57km -
Red Wildfong Park
Cambridge ON N3C 4C6 4.09km -
Silverheights Park
16 Nickolas Cres, Cambridge ON N3C 3K7 4.13km
-
RBC Royal Bank
541 Hespeler Rd, Cambridge ON N1R 6J2 3.42km -
TD Canada Trust Branch and ATM
180 Holiday Inn Dr, Cambridge ON N3C 1Z4 3.44km -
TD Canada Trust ATM
180 Holiday Inn Dr, Cambridge ON N3C 1Z4 3.45km














