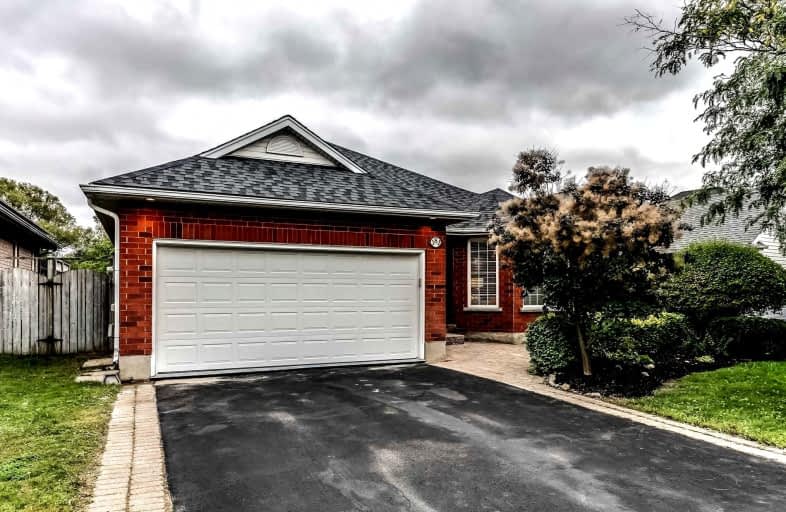
Christ The King Catholic Elementary School
Elementary: Catholic
1.65 km
St Margaret Catholic Elementary School
Elementary: Catholic
0.90 km
Saginaw Public School
Elementary: Public
0.90 km
Elgin Street Public School
Elementary: Public
2.08 km
St. Teresa of Calcutta Catholic Elementary School
Elementary: Catholic
0.61 km
Clemens Mill Public School
Elementary: Public
0.62 km
Southwood Secondary School
Secondary: Public
6.27 km
Glenview Park Secondary School
Secondary: Public
5.57 km
Galt Collegiate and Vocational Institute
Secondary: Public
3.70 km
Monsignor Doyle Catholic Secondary School
Secondary: Catholic
6.04 km
Jacob Hespeler Secondary School
Secondary: Public
3.35 km
St Benedict Catholic Secondary School
Secondary: Catholic
0.98 km














