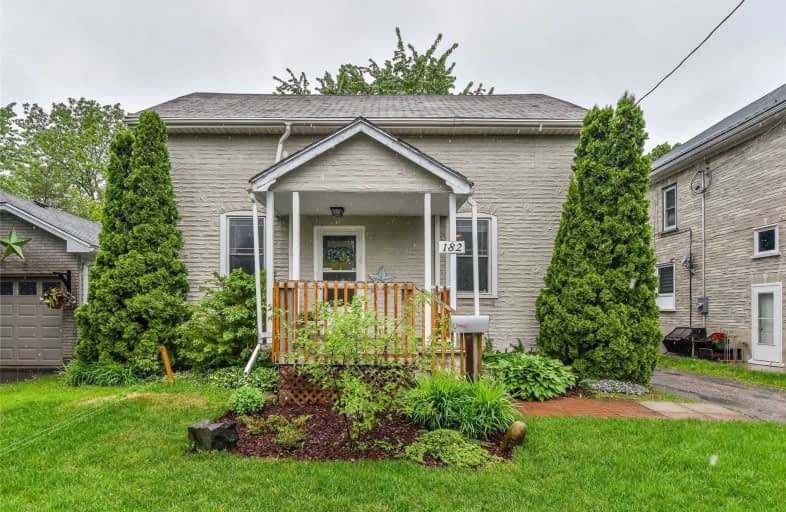
Centennial (Cambridge) Public School
Elementary: Public
1.57 km
Hillcrest Public School
Elementary: Public
1.09 km
St Gabriel Catholic Elementary School
Elementary: Catholic
0.52 km
Our Lady of Fatima Catholic Elementary School
Elementary: Catholic
1.30 km
Hespeler Public School
Elementary: Public
1.96 km
Silverheights Public School
Elementary: Public
0.54 km
ÉSC Père-René-de-Galinée
Secondary: Catholic
5.64 km
Southwood Secondary School
Secondary: Public
9.86 km
Galt Collegiate and Vocational Institute
Secondary: Public
7.59 km
Preston High School
Secondary: Public
6.58 km
Jacob Hespeler Secondary School
Secondary: Public
2.17 km
St Benedict Catholic Secondary School
Secondary: Catholic
5.10 km





