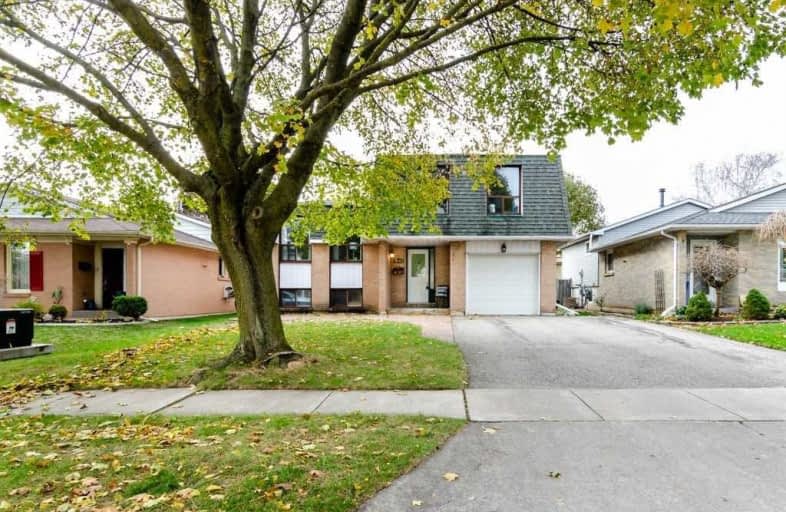Sold on Nov 12, 2020
Note: Property is not currently for sale or for rent.

-
Type: Detached
-
Style: Sidesplit 4
-
Size: 1100 sqft
-
Lot Size: 46 x 105 Feet
-
Age: 31-50 years
-
Taxes: $3,400 per year
-
Days on Site: 8 Days
-
Added: Nov 04, 2020 (1 week on market)
-
Updated:
-
Last Checked: 3 months ago
-
MLS®#: X4979150
-
Listed By: Keller williams signature realty, brokerage
Presenting A Lovely Family Friendly Home In A Quiet Neighbourhood! A Rare Find, Featuring 4 'Above Grade' Bdrms. Excellent Option To Use One As A Main Floor Office With A Powder Room Close By! The Cozy Living Room Offers A Large Front Window & Gas Fireplace. This Level Is Completed With A Bright Eat-In Kitchen With Plenty Of Cabinetry & Walk Out Patio Doors Overlooking The Backyard. The Upper Level Offers 3 Spacious Bdrms With Hardwood Flrs And 4 Pc Bath.
Extras
An Extra Rec Room On The Lower Level Is The Favourite Room. Outside Enjoy A Private Fenced Yard With Above Ground Pool. Inclusions: Refrigerator, Stove, Dishwasher, Washer, Dryer, Garage Door Opener Exclusions: Tv & Wall Mount
Property Details
Facts for 1849 Briarwood Drive, Cambridge
Status
Days on Market: 8
Last Status: Sold
Sold Date: Nov 12, 2020
Closed Date: Jan 05, 2021
Expiry Date: Jan 27, 2021
Sold Price: $560,000
Unavailable Date: Nov 12, 2020
Input Date: Nov 04, 2020
Prior LSC: Listing with no contract changes
Property
Status: Sale
Property Type: Detached
Style: Sidesplit 4
Size (sq ft): 1100
Age: 31-50
Area: Cambridge
Availability Date: Flexible
Inside
Bedrooms: 4
Bathrooms: 2
Kitchens: 1
Rooms: 8
Den/Family Room: No
Air Conditioning: Central Air
Fireplace: Yes
Laundry Level: Lower
Washrooms: 2
Building
Basement: Finished
Basement 2: Full
Heat Type: Forced Air
Heat Source: Gas
Exterior: Brick
Water Supply: Municipal
Special Designation: Unknown
Parking
Driveway: Front Yard
Garage Spaces: 1
Garage Type: Attached
Covered Parking Spaces: 2
Total Parking Spaces: 3
Fees
Tax Year: 2020
Tax Legal Description: Lt 124 Pl 1338 Cambridge; S/T Ws529051, Ws531013;
Taxes: $3,400
Highlights
Feature: Park
Feature: Place Of Worship
Feature: Rec Centre
Feature: School
Land
Cross Street: Industrial & Dunbar
Municipality District: Cambridge
Fronting On: West
Parcel Number: 037910497
Pool: Abv Grnd
Sewer: Sewers
Lot Depth: 105 Feet
Lot Frontage: 46 Feet
Acres: < .50
Zoning: Residential
Rooms
Room details for 1849 Briarwood Drive, Cambridge
| Type | Dimensions | Description |
|---|---|---|
| Kitchen Main | 4.27 x 4.60 | |
| Living Main | 4.27 x 5.80 | |
| Br Lower | 3.05 x 3.66 | |
| Bathroom Lower | 1.20 x 1.55 | |
| 2nd Br Upper | 4.18 x 4.90 | |
| 3rd Br Upper | 3.06 x 3.07 | |
| 4th Br Upper | 3.05 x 3.07 | |
| Bathroom Upper | 1.54 x 3.06 | |
| Rec Sub-Bsmt | 3.99 x 5.80 | |
| Laundry Sub-Bsmt | 2.17 x 4.28 |
| XXXXXXXX | XXX XX, XXXX |
XXXX XXX XXXX |
$XXX,XXX |
| XXX XX, XXXX |
XXXXXX XXX XXXX |
$XXX,XXX |
| XXXXXXXX XXXX | XXX XX, XXXX | $560,000 XXX XXXX |
| XXXXXXXX XXXXXX | XXX XX, XXXX | $529,000 XXX XXXX |

ÉÉC Saint-Noël-Chabanel-Cambridge
Elementary: CatholicSt Michael Catholic Elementary School
Elementary: CatholicCoronation Public School
Elementary: PublicWilliam G Davis Public School
Elementary: PublicElgin Street Public School
Elementary: PublicRyerson Public School
Elementary: PublicSouthwood Secondary School
Secondary: PublicGlenview Park Secondary School
Secondary: PublicGalt Collegiate and Vocational Institute
Secondary: PublicPreston High School
Secondary: PublicJacob Hespeler Secondary School
Secondary: PublicSt Benedict Catholic Secondary School
Secondary: Catholic

