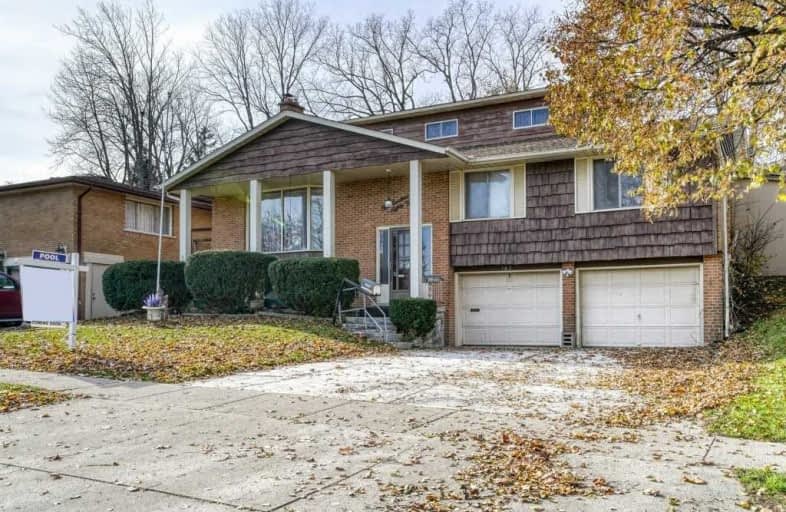
St Gregory Catholic Elementary School
Elementary: Catholic
2.07 km
Blair Road Public School
Elementary: Public
0.44 km
St Andrew's Public School
Elementary: Public
2.09 km
Manchester Public School
Elementary: Public
1.33 km
St Augustine Catholic Elementary School
Elementary: Catholic
0.46 km
Highland Public School
Elementary: Public
1.24 km
Southwood Secondary School
Secondary: Public
2.14 km
Glenview Park Secondary School
Secondary: Public
3.07 km
Galt Collegiate and Vocational Institute
Secondary: Public
0.89 km
Monsignor Doyle Catholic Secondary School
Secondary: Catholic
4.02 km
Preston High School
Secondary: Public
3.85 km
St Benedict Catholic Secondary School
Secondary: Catholic
3.48 km



