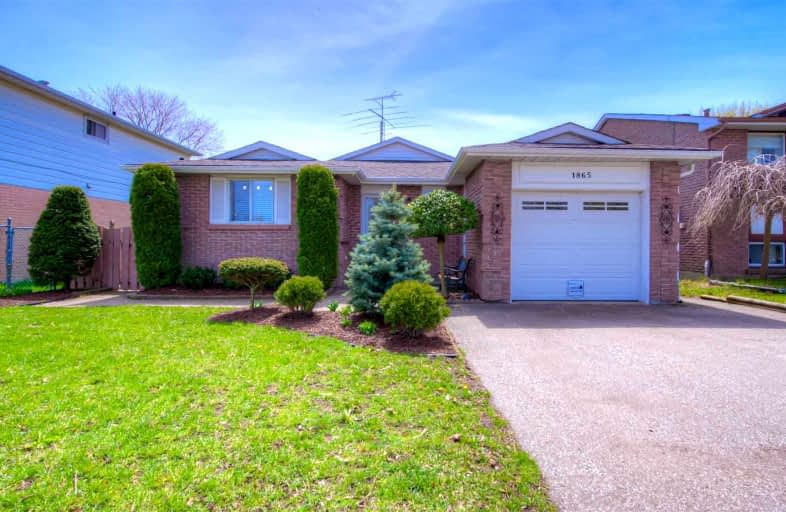
Blair Road Public School
Elementary: PublicÉÉC Saint-Noël-Chabanel-Cambridge
Elementary: CatholicSt Michael Catholic Elementary School
Elementary: CatholicWilliam G Davis Public School
Elementary: PublicElgin Street Public School
Elementary: PublicRyerson Public School
Elementary: PublicSouthwood Secondary School
Secondary: PublicGlenview Park Secondary School
Secondary: PublicGalt Collegiate and Vocational Institute
Secondary: PublicPreston High School
Secondary: PublicJacob Hespeler Secondary School
Secondary: PublicSt Benedict Catholic Secondary School
Secondary: Catholic- 2 bath
- 4 bed
- 1500 sqft
1704 Holley Crescent North, Cambridge, Ontario • N3H 2S5 • Cambridge














