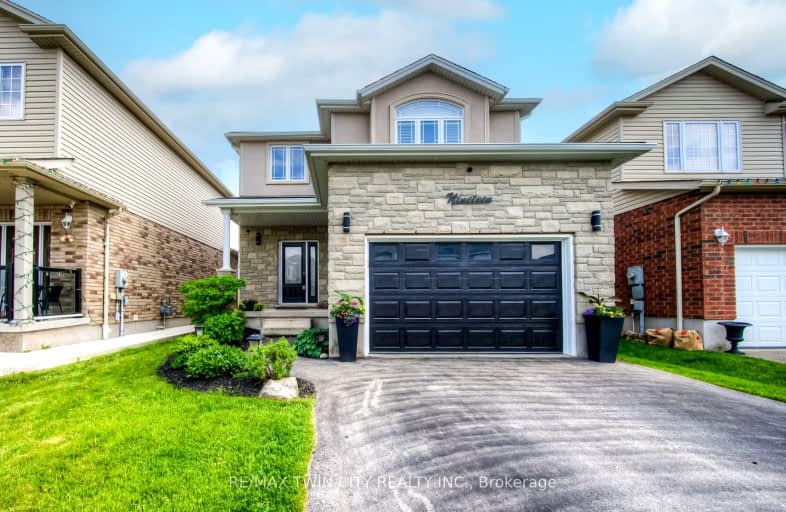Car-Dependent
- Almost all errands require a car.
19
/100
Some Transit
- Most errands require a car.
33
/100
Somewhat Bikeable
- Most errands require a car.
44
/100

St Francis Catholic Elementary School
Elementary: Catholic
1.37 km
St Gregory Catholic Elementary School
Elementary: Catholic
2.01 km
Central Public School
Elementary: Public
2.37 km
St Andrew's Public School
Elementary: Public
1.80 km
Tait Street Public School
Elementary: Public
1.02 km
Stewart Avenue Public School
Elementary: Public
1.58 km
W Ross Macdonald Provincial Secondary School
Secondary: Provincial
8.09 km
Southwood Secondary School
Secondary: Public
2.57 km
Glenview Park Secondary School
Secondary: Public
1.20 km
Galt Collegiate and Vocational Institute
Secondary: Public
3.69 km
Monsignor Doyle Catholic Secondary School
Secondary: Catholic
1.24 km
St Benedict Catholic Secondary School
Secondary: Catholic
6.30 km
-
Mill Race Park
36 Water St N (At Park Hill Rd), Cambridge ON N1R 3B1 7.83km -
Domm Park
55 Princess St, Cambridge ON 4.53km -
Riverside Park
147 King St W (Eagle St. S.), Cambridge ON N3H 1B5 8.44km
-
BMO Bank of Montreal
44 Main St (Ainsile St N), Cambridge ON N1R 1V4 2.57km -
RBC Royal Bank
311 Dundas St S (at Franklin Blvd), Cambridge ON N1T 1P8 2.89km -
Meridian Credit Union ATM
125 Dundas St N, Cambridge ON N1R 5N6 2.94km














