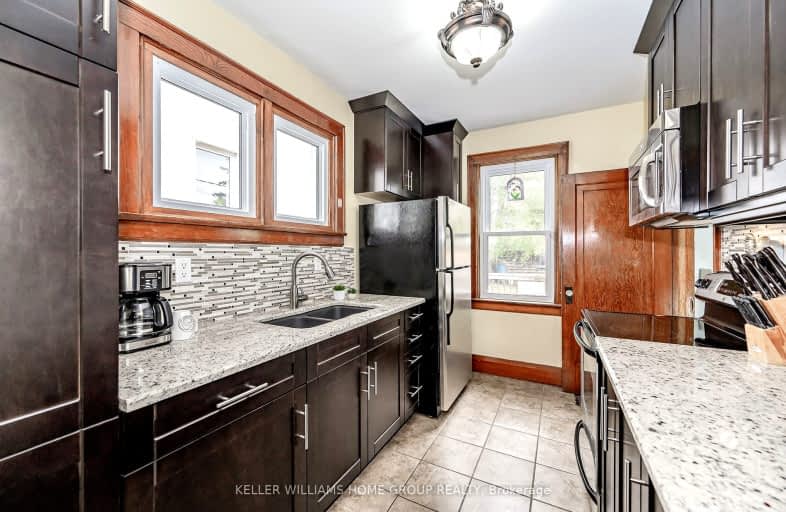
St Peter Catholic Elementary School
Elementary: Catholic
1.32 km
Central Public School
Elementary: Public
0.97 km
Manchester Public School
Elementary: Public
0.62 km
St Anne Catholic Elementary School
Elementary: Catholic
0.85 km
Avenue Road Public School
Elementary: Public
1.51 km
Stewart Avenue Public School
Elementary: Public
2.02 km
Southwood Secondary School
Secondary: Public
2.82 km
Glenview Park Secondary School
Secondary: Public
2.21 km
Galt Collegiate and Vocational Institute
Secondary: Public
0.76 km
Monsignor Doyle Catholic Secondary School
Secondary: Catholic
2.98 km
Jacob Hespeler Secondary School
Secondary: Public
5.77 km
St Benedict Catholic Secondary School
Secondary: Catholic
2.99 km














