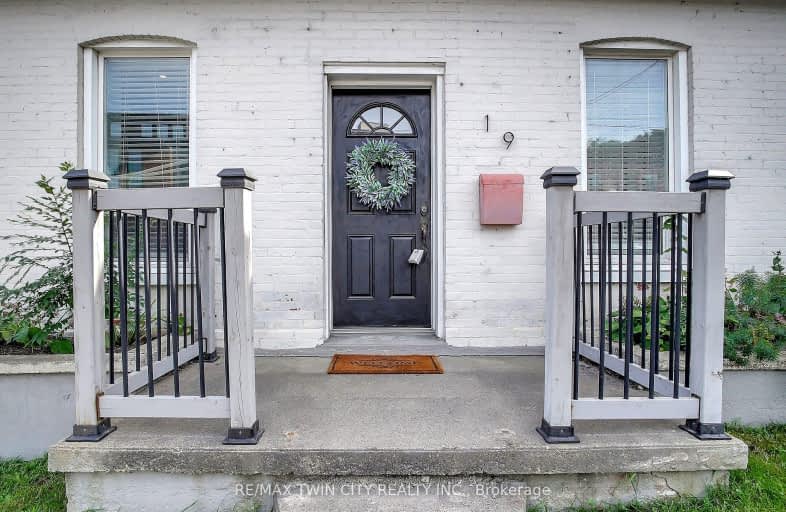Very Walkable
- Most errands can be accomplished on foot.
73
/100
Good Transit
- Some errands can be accomplished by public transportation.
50
/100
Very Bikeable
- Most errands can be accomplished on bike.
73
/100

St Francis Catholic Elementary School
Elementary: Catholic
1.34 km
St Gregory Catholic Elementary School
Elementary: Catholic
0.79 km
Central Public School
Elementary: Public
0.89 km
St Andrew's Public School
Elementary: Public
0.34 km
Highland Public School
Elementary: Public
0.85 km
Tait Street Public School
Elementary: Public
1.62 km
Southwood Secondary School
Secondary: Public
1.51 km
Glenview Park Secondary School
Secondary: Public
1.22 km
Galt Collegiate and Vocational Institute
Secondary: Public
1.75 km
Monsignor Doyle Catholic Secondary School
Secondary: Catholic
2.19 km
Preston High School
Secondary: Public
5.67 km
St Benedict Catholic Secondary School
Secondary: Catholic
4.56 km
-
Mill Race Park
36 Water St N (At Park Hill Rd), Cambridge ON N1R 3B1 5.85km -
Manchester Public School Playground
2.08km -
Paul Peters Park
Waterloo ON 3.9km
-
TD Bank Financial Group
200 Franklin Blvd, Cambridge ON N1R 8N8 2.41km -
Continental Currency Exchange
355 Hespeler Rd (Cambridge Centre), Cambridge ON N1R 6B3 4.4km -
CIBC
395 Hespeler Rd (at Cambridge Mall), Cambridge ON N1R 6J1 4.55km














