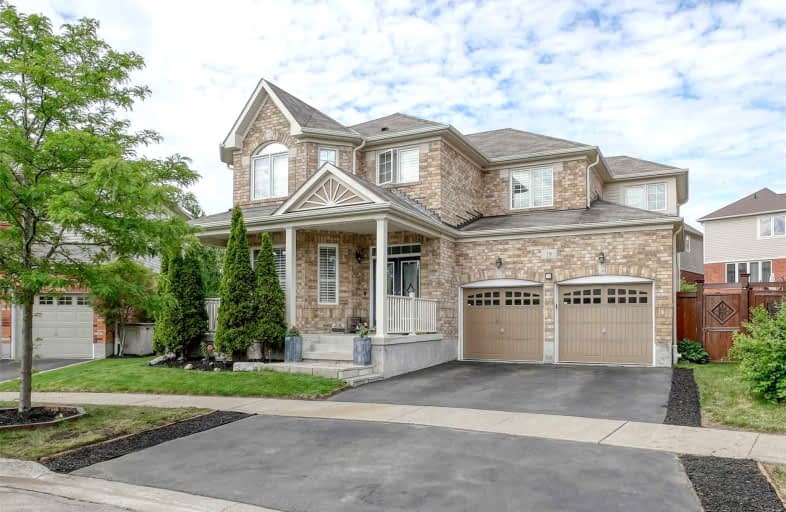Removed on Jul 21, 2022
Note: Property is not currently for sale or for rent.

-
Type: Detached
-
Style: 2-Storey
-
Lot Size: 43.01 x 143.35 Feet
-
Age: No Data
-
Taxes: $7,272 per year
-
Days on Site: 30 Days
-
Added: Jun 21, 2022 (4 weeks on market)
-
Updated:
-
Last Checked: 3 months ago
-
MLS®#: X5668663
-
Listed By: Royal lepage crown realty services, brokerage
Wow! Stunning 2700Sqft Masterpiece With A Backyard The Size Of Your Own Private Park! Located Just Minutes To The 401 In One Of Hespeler's Most Desirable Pockets, You'll Love This 5 Bed, 4 Bath Home! Starting From The Incredible Curb Appeal,This Home Offers A Front Porch, 2 Car Garage, And A Large Driveway. Inside You'll Find Exquisite Hard Wood Floors, And A Floor Plan To Suit Everyones Needs: An Open Concept Chef's Kitchen With Quarts Counters, A Dining Area And Well Appointed Living Room With Gas Fire Place. The Space Is Filled With An Abundance Of Natural Light From A Number Of Windows With Luxury California Shutters. Also On The Main Floor You'll Love The Home Office/Bedroom And Formal Dining Room, All Offering 9 Foot Ceilings. Upstairs Boasts One Of The Most Spacious Primary Bedrooms And 4 Piece En-Suites Available On The Market. As An Added Bonus, One Of The Other 3 Bedrooms Upstairs Has Another En-Suite, And There's An Additional Bathroom Upstairs,
Extras
With A Total Of 4 Beds And 3 Baths Upstairs, Making It Very Functional For A Large Family. Head Outside To Your Dream Pie-Shaped Backyard, At It's Longest Point Is 120X143 Feet Deep, An Incredible Space To Entertain, Relax, And Play!
Property Details
Facts for 19 Dalton Drive, Cambridge
Status
Days on Market: 30
Last Status: Suspended
Sold Date: Jun 18, 2025
Closed Date: Nov 30, -0001
Expiry Date: Aug 21, 2022
Unavailable Date: Jul 21, 2022
Input Date: Jun 21, 2022
Property
Status: Sale
Property Type: Detached
Style: 2-Storey
Area: Cambridge
Availability Date: Flexible
Assessment Amount: $590,000
Assessment Year: 2022
Inside
Bedrooms: 5
Bathrooms: 4
Kitchens: 1
Rooms: 14
Den/Family Room: Yes
Air Conditioning: Central Air
Fireplace: Yes
Washrooms: 4
Building
Basement: Full
Basement 2: Unfinished
Heat Type: Forced Air
Heat Source: Gas
Exterior: Brick
Exterior: Vinyl Siding
Water Supply: Municipal
Special Designation: Unknown
Parking
Driveway: Pvt Double
Garage Spaces: 2
Garage Type: Attached
Covered Parking Spaces: 2
Total Parking Spaces: 4
Fees
Tax Year: 2022
Tax Legal Description: See
Taxes: $7,272
Land
Cross Street: Osgoode St
Municipality District: Cambridge
Fronting On: West
Pool: None
Sewer: Sewers
Lot Depth: 143.35 Feet
Lot Frontage: 43.01 Feet
Lot Irregularities: Irregular
Additional Media
- Virtual Tour: https://youriguide.com/chhht_19_dalton_dr_cambridge_on/
Rooms
Room details for 19 Dalton Drive, Cambridge
| Type | Dimensions | Description |
|---|---|---|
| Bathroom Main | 1.93 x 0.84 | |
| Br Main | 3.10 x 3.20 | |
| Kitchen Main | 4.85 x 3.63 | |
| Breakfast Main | 4.06 x 3.00 | |
| Living Main | 3.71 x 3.96 | |
| Dining Main | 2.34 x 3.96 | |
| Family Main | 4.27 x 5.66 | |
| Br 2nd | 3.38 x 4.06 | |
| Br 2nd | 3.53 x 4.04 | |
| Br 2nd | 3.63 x 3.25 | |
| Br 2nd | 4.85 x 6.07 | |
| Bathroom 2nd | 5.05 x 4.19 |
| XXXXXXXX | XXX XX, XXXX |
XXXXXXX XXX XXXX |
|
| XXX XX, XXXX |
XXXXXX XXX XXXX |
$X,XXX,XXX | |
| XXXXXXXX | XXX XX, XXXX |
XXXX XXX XXXX |
$XXX,XXX |
| XXX XX, XXXX |
XXXXXX XXX XXXX |
$XXX,XXX | |
| XXXXXXXX | XXX XX, XXXX |
XXXX XXX XXXX |
$XXX,XXX |
| XXX XX, XXXX |
XXXXXX XXX XXXX |
$XXX,XXX |
| XXXXXXXX XXXXXXX | XXX XX, XXXX | XXX XXXX |
| XXXXXXXX XXXXXX | XXX XX, XXXX | $1,485,000 XXX XXXX |
| XXXXXXXX XXXX | XXX XX, XXXX | $851,000 XXX XXXX |
| XXXXXXXX XXXXXX | XXX XX, XXXX | $800,000 XXX XXXX |
| XXXXXXXX XXXX | XXX XX, XXXX | $735,000 XXX XXXX |
| XXXXXXXX XXXXXX | XXX XX, XXXX | $749,900 XXX XXXX |

Hillcrest Public School
Elementary: PublicSt Gabriel Catholic Elementary School
Elementary: CatholicSt Elizabeth Catholic Elementary School
Elementary: CatholicOur Lady of Fatima Catholic Elementary School
Elementary: CatholicWoodland Park Public School
Elementary: PublicSilverheights Public School
Elementary: PublicÉSC Père-René-de-Galinée
Secondary: CatholicCollege Heights Secondary School
Secondary: PublicGalt Collegiate and Vocational Institute
Secondary: PublicPreston High School
Secondary: PublicJacob Hespeler Secondary School
Secondary: PublicSt Benedict Catholic Secondary School
Secondary: Catholic

