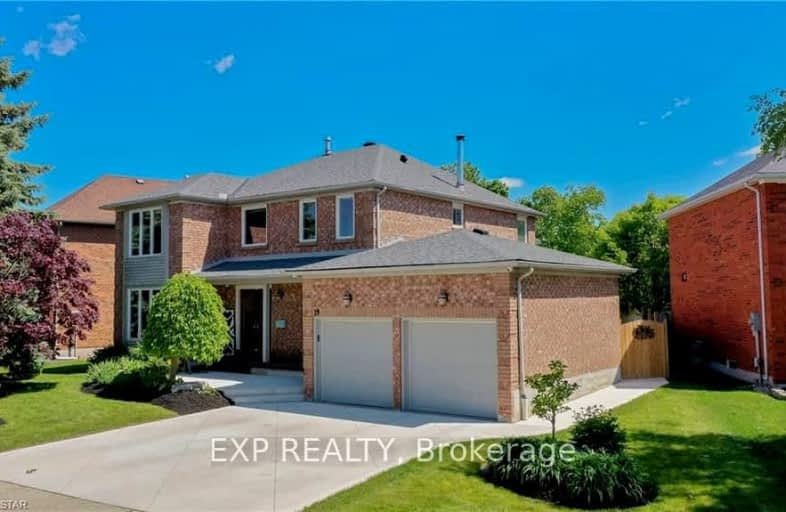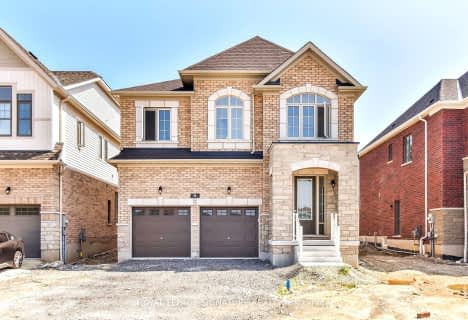
Video Tour
Car-Dependent
- Most errands require a car.
29
/100
Some Transit
- Most errands require a car.
35
/100
Somewhat Bikeable
- Most errands require a car.
40
/100

Christ The King Catholic Elementary School
Elementary: Catholic
1.87 km
St Margaret Catholic Elementary School
Elementary: Catholic
1.08 km
Saginaw Public School
Elementary: Public
0.64 km
Elgin Street Public School
Elementary: Public
2.29 km
St. Teresa of Calcutta Catholic Elementary School
Elementary: Catholic
0.48 km
Clemens Mill Public School
Elementary: Public
0.71 km
Southwood Secondary School
Secondary: Public
6.40 km
Glenview Park Secondary School
Secondary: Public
5.60 km
Galt Collegiate and Vocational Institute
Secondary: Public
3.83 km
Monsignor Doyle Catholic Secondary School
Secondary: Catholic
6.03 km
Jacob Hespeler Secondary School
Secondary: Public
3.56 km
St Benedict Catholic Secondary School
Secondary: Catholic
1.21 km
-
Woodland Park
Cambridge ON 4.13km -
Mill Race Park
36 Water St N (At Park Hill Rd), Cambridge ON N1R 3B1 4.48km -
Forbes Park
16 Kribs St, Cambridge ON 4.38km
-
BMO Bank of Montreal
980 Franklin Blvd, Cambridge ON N1R 8R3 1.37km -
CIBC
395 Hespeler Rd (at Cambridge Mall), Cambridge ON N1R 6J1 2.93km -
Meridian Credit Union ATM
125 Dundas St N, Cambridge ON N1R 5N6 3.94km











