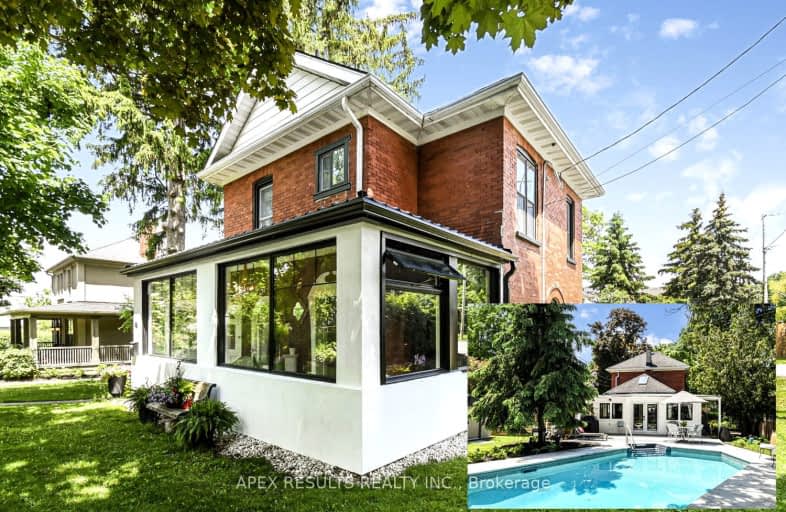Sold on Apr 20, 2018
Note: Property is not currently for sale or for rent.

-
Type: Detached
-
Style: 2-Storey
-
Lot Size: 66 x 132
-
Age: No Data
-
Taxes: $3,243 per year
-
Days on Site: 2 Days
-
Added: Dec 19, 2024 (2 days on market)
-
Updated:
-
Last Checked: 2 months ago
-
MLS®#: X11196682
-
Listed By: Royal lepage royal city realty brokerage
As soon as you drive up to this stunning century home, you will notice the beautiful and private huge corner lot. With meticulously maintained gardens and landscaping, complete with rose bushes, lavender, and a variety of other vegetation, you will be able to picture spending your summer right in your own backyard. From there, we move into the bright and beautiful enclosed front porch and enter the home. The main floor is light and bright with huge windows and gleaming hardwood floors. As you pass through the kitchen with it's high ceilings complete with wood beams and natural wood cabinetry, you enter the year round sunroom. With a gas fireplace and windows all around, it is a room that surely you will love. After you walk past 2 exceptional stained glass windows on the stairs leading up to the second floor, we find 3 bright bedrooms and a 4 piece bathroom. A new furnace and central air conditioner were installed in 2017, so you will stay nice and cool this summer. Trust me when I say you don't want to miss out on this gem! Please get in touch to book your private showing. PLEASE NOTE: The electric baseboards are found in the sunroom and on the enclosed front porch and are not necessarily needed. The gas furnace and gas fireplace heat the home.
Property Details
Facts for 19 Panabaker Street, Cambridge
Status
Days on Market: 2
Last Status: Sold
Sold Date: Apr 20, 2018
Closed Date: Jun 29, 2018
Expiry Date: Jul 18, 2018
Sold Price: $425,000
Unavailable Date: Apr 20, 2018
Input Date: Apr 18, 2018
Prior LSC: Sold
Property
Status: Sale
Property Type: Detached
Style: 2-Storey
Area: Cambridge
Availability Date: 60-89Days
Assessment Amount: $277,500
Assessment Year: 2018
Inside
Bedrooms: 3
Bathrooms: 2
Kitchens: 1
Rooms: 10
Air Conditioning: Central Air
Fireplace: Yes
Washrooms: 2
Building
Basement: Part Bsmt
Basement 2: Part Fin
Heat Type: Forced Air
Heat Source: Gas
Exterior: Brick
Exterior: Stucco/Plaster
Elevator: N
Green Verification Status: N
Water Supply: Municipal
Special Designation: Unknown
Parking
Driveway: Other
Garage Type: None
Covered Parking Spaces: 2
Total Parking Spaces: 2
Fees
Tax Year: 2018
Tax Legal Description: LT15 PL29 CAMBRIDGE
Taxes: $3,243
Land
Cross Street: Queen Street to Pana
Municipality District: Cambridge
Parcel Number: 226410006
Pool: None
Sewer: Sewers
Lot Depth: 132
Lot Frontage: 66
Acres: < .50
Zoning: R4
Rooms
Room details for 19 Panabaker Street, Cambridge
| Type | Dimensions | Description |
|---|---|---|
| Living Main | 3.20 x 6.70 | |
| Family Main | 3.75 x 6.50 | |
| Dining Main | 3.17 x 3.20 | |
| Kitchen Main | 3.88 x 4.14 | |
| Other Main | 3.50 x 6.70 | Fireplace |
| Bathroom Main | - | |
| Prim Bdrm 2nd | 2.76 x 3.25 | |
| Br 2nd | 2.46 x 3.20 | |
| Br 2nd | 2.74 x 2.97 | |
| Bathroom 2nd | - |
| XXXXXXXX | XXX XX, XXXX |
XXXXXXXX XXX XXXX |
|
| XXX XX, XXXX |
XXXXXX XXX XXXX |
$XXX,XXX | |
| XXXXXXXX | XXX XX, XXXX |
XXXXXXX XXX XXXX |
|
| XXX XX, XXXX |
XXXXXX XXX XXXX |
$XXX,XXX | |
| XXXXXXXX | XXX XX, XXXX |
XXXXXXX XXX XXXX |
|
| XXX XX, XXXX |
XXXXXX XXX XXXX |
$X,XXX,XXX | |
| XXXXXXXX | XXX XX, XXXX |
XXXXXXX XXX XXXX |
|
| XXX XX, XXXX |
XXXXXX XXX XXXX |
$X,XXX,XXX |
| XXXXXXXX XXXXXXXX | XXX XX, XXXX | XXX XXXX |
| XXXXXXXX XXXXXX | XXX XX, XXXX | $899,999 XXX XXXX |
| XXXXXXXX XXXXXXX | XXX XX, XXXX | XXX XXXX |
| XXXXXXXX XXXXXX | XXX XX, XXXX | $999,999 XXX XXXX |
| XXXXXXXX XXXXXXX | XXX XX, XXXX | XXX XXXX |
| XXXXXXXX XXXXXX | XXX XX, XXXX | $1,049,999 XXX XXXX |
| XXXXXXXX XXXXXXX | XXX XX, XXXX | XXX XXXX |
| XXXXXXXX XXXXXX | XXX XX, XXXX | $1,099,999 XXX XXXX |

Hillcrest Public School
Elementary: PublicSt Gabriel Catholic Elementary School
Elementary: CatholicSt Elizabeth Catholic Elementary School
Elementary: CatholicOur Lady of Fatima Catholic Elementary School
Elementary: CatholicWoodland Park Public School
Elementary: PublicSilverheights Public School
Elementary: PublicÉSC Père-René-de-Galinée
Secondary: CatholicGlenview Park Secondary School
Secondary: PublicGalt Collegiate and Vocational Institute
Secondary: PublicPreston High School
Secondary: PublicJacob Hespeler Secondary School
Secondary: PublicSt Benedict Catholic Secondary School
Secondary: Catholic