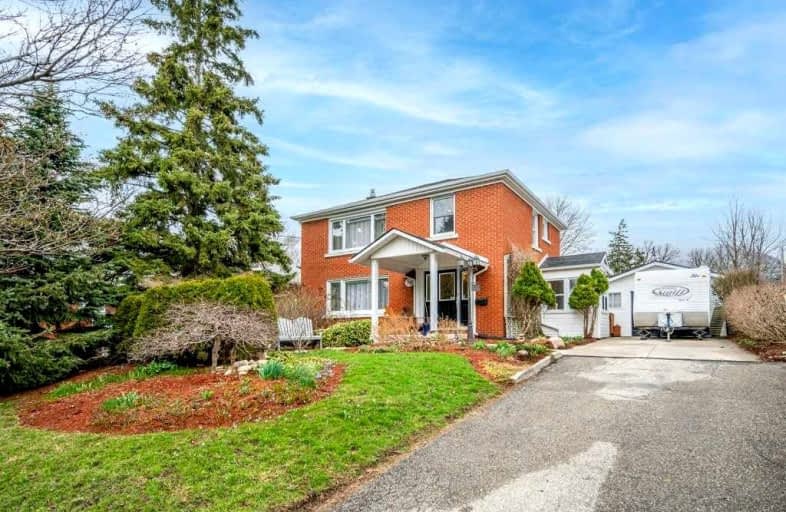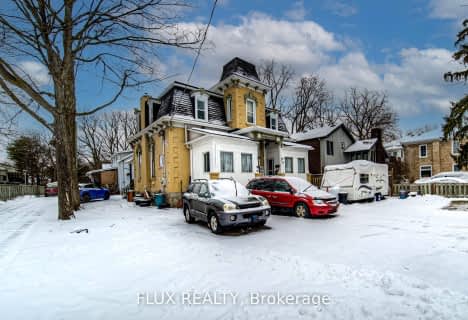
St Francis Catholic Elementary School
Elementary: Catholic
1.24 km
Central Public School
Elementary: Public
1.23 km
St Vincent de Paul Catholic Elementary School
Elementary: Catholic
1.04 km
St Anne Catholic Elementary School
Elementary: Catholic
1.17 km
Chalmers Street Public School
Elementary: Public
0.46 km
Stewart Avenue Public School
Elementary: Public
1.02 km
Southwood Secondary School
Secondary: Public
3.50 km
Glenview Park Secondary School
Secondary: Public
1.46 km
Galt Collegiate and Vocational Institute
Secondary: Public
2.45 km
Monsignor Doyle Catholic Secondary School
Secondary: Catholic
1.67 km
Jacob Hespeler Secondary School
Secondary: Public
7.14 km
St Benedict Catholic Secondary School
Secondary: Catholic
4.10 km













