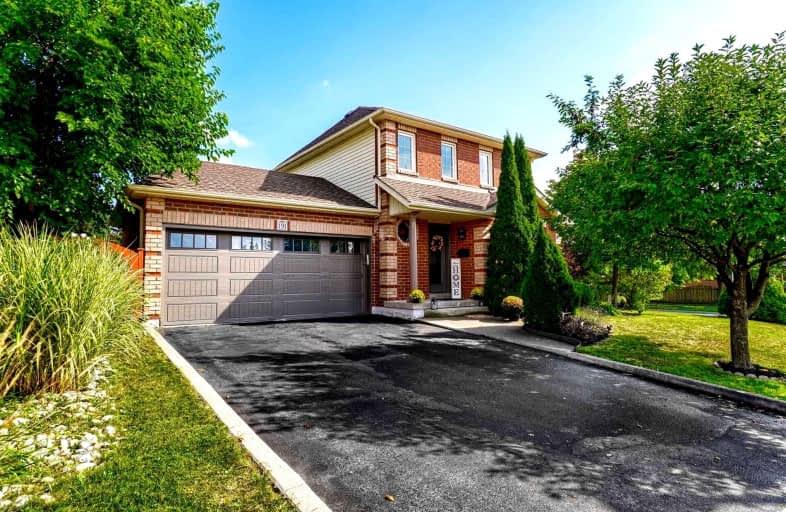
St Francis Catholic Elementary School
Elementary: Catholic
2.52 km
St Gregory Catholic Elementary School
Elementary: Catholic
1.37 km
Central Public School
Elementary: Public
2.86 km
St Andrew's Public School
Elementary: Public
1.68 km
Highland Public School
Elementary: Public
2.18 km
Tait Street Public School
Elementary: Public
0.78 km
Southwood Secondary School
Secondary: Public
1.33 km
Glenview Park Secondary School
Secondary: Public
2.29 km
Galt Collegiate and Vocational Institute
Secondary: Public
3.60 km
Monsignor Doyle Catholic Secondary School
Secondary: Catholic
2.88 km
Preston High School
Secondary: Public
6.43 km
St Benedict Catholic Secondary School
Secondary: Catholic
6.52 km














