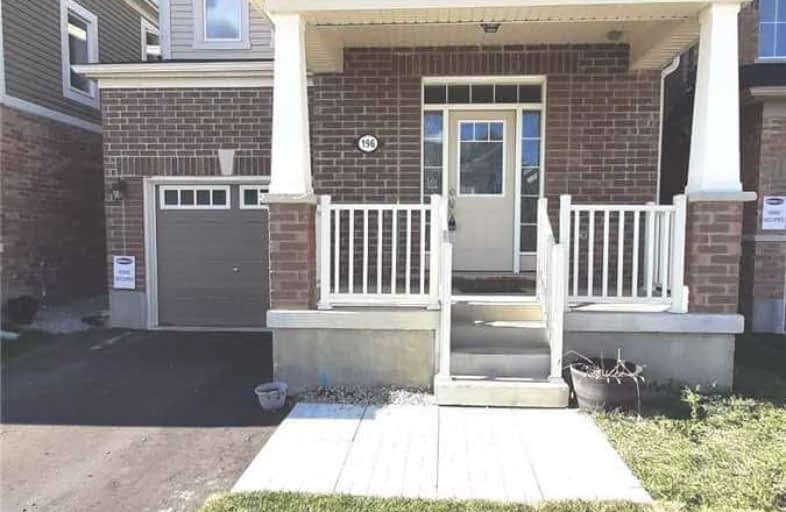Sold on Oct 21, 2020
Note: Property is not currently for sale or for rent.

-
Type: Detached
-
Style: 2-Storey
-
Size: 1500 sqft
-
Lot Size: 30.02 x 118.11 Feet
-
Age: 0-5 years
-
Taxes: $1,490 per year
-
Days on Site: 8 Days
-
Added: Oct 13, 2020 (1 week on market)
-
Updated:
-
Last Checked: 3 months ago
-
MLS®#: X4950496
-
Listed By: Ipro realty ltd., brokerage
Stunning 4 Bdr, 2.5 Bath Detach. Newer Home (1.5 Years). Apprx 1780 Sq Ft. Hardwood Flrs & 9' Ceiling On Main. Expansive Foyer With Coat Closet. Access To Garage. Upgraded Chef's Kitchen With Tall Cabinets And Centre Island,Granite Counter, S/S Appls & Open To Family & Dining Room. Spacious Master Bedr With W/I Closet & 3 Pc Ensuite. Generous Size 2nd, 3rd & 4th Bedrs. 2nd Floor Laundry. Act Now! Won't Last!
Extras
Included: S/S Fridge, S/S Stove, S/S B/I Dishwasher, S/S B/I Microwave & White Washer And Dryer. Close To Parks, Schools, Shopping, Groceries, Restaurants. Easy Access To Hwy 401.
Property Details
Facts for 196 Ridge Road, Cambridge
Status
Days on Market: 8
Last Status: Sold
Sold Date: Oct 21, 2020
Closed Date: Nov 23, 2020
Expiry Date: Jan 31, 2021
Sold Price: $705,000
Unavailable Date: Oct 21, 2020
Input Date: Oct 13, 2020
Property
Status: Sale
Property Type: Detached
Style: 2-Storey
Size (sq ft): 1500
Age: 0-5
Area: Cambridge
Availability Date: 30/60/Flex
Inside
Bedrooms: 4
Bathrooms: 3
Kitchens: 1
Rooms: 7
Den/Family Room: Yes
Air Conditioning: Central Air
Fireplace: No
Washrooms: 3
Building
Basement: Full
Basement 2: Unfinished
Heat Type: Forced Air
Heat Source: Gas
Exterior: Brick
Water Supply: Municipal
Special Designation: Unknown
Parking
Driveway: Private
Garage Spaces: 1
Garage Type: Attached
Covered Parking Spaces: 1
Total Parking Spaces: 2
Fees
Tax Year: 2020
Tax Legal Description: Lot 221, Plan 58M617
Taxes: $1,490
Land
Cross Street: Maple Grove Rd/Speed
Municipality District: Cambridge
Fronting On: East
Pool: None
Sewer: Sewers
Lot Depth: 118.11 Feet
Lot Frontage: 30.02 Feet
Lot Irregularities: Deep Lot
Rooms
Room details for 196 Ridge Road, Cambridge
| Type | Dimensions | Description |
|---|---|---|
| Family Main | 4.27 x 3.97 | Hardwood Floor, Open Concept, Large Window |
| Dining Main | 3.54 x 4.42 | Hardwood Floor, Open Concept, Large Window |
| Kitchen Main | 2.75 x 4.27 | Granite Counter, Stainless Steel Appl, W/O To Garden |
| Laundry 2nd | 2.15 x 3.36 | Ceramic Floor, Laundry Sink, Window |
| Master 2nd | 3.66 x 3.97 | Broadloom, W/I Closet, 3 Pc Ensuite |
| 2nd Br 2nd | 2.87 x 3.24 | Broadloom, Closet, Window |
| 3rd Br 2nd | 2.87 x 3.30 | Broadloom, Closet, Window |
| 4th Br 2nd | 2.75 x 2.90 | Broadloom, Closet, Window |
| XXXXXXXX | XXX XX, XXXX |
XXXX XXX XXXX |
$XXX,XXX |
| XXX XX, XXXX |
XXXXXX XXX XXXX |
$XXX,XXX | |
| XXXXXXXX | XXX XX, XXXX |
XXXXXX XXX XXXX |
$X,XXX |
| XXX XX, XXXX |
XXXXXX XXX XXXX |
$X,XXX | |
| XXXXXXXX | XXX XX, XXXX |
XXXXXXX XXX XXXX |
|
| XXX XX, XXXX |
XXXXXX XXX XXXX |
$X,XXX |
| XXXXXXXX XXXX | XXX XX, XXXX | $705,000 XXX XXXX |
| XXXXXXXX XXXXXX | XXX XX, XXXX | $699,900 XXX XXXX |
| XXXXXXXX XXXXXX | XXX XX, XXXX | $1,995 XXX XXXX |
| XXXXXXXX XXXXXX | XXX XX, XXXX | $1,995 XXX XXXX |
| XXXXXXXX XXXXXXX | XXX XX, XXXX | XXX XXXX |
| XXXXXXXX XXXXXX | XXX XX, XXXX | $2,100 XXX XXXX |

Centennial (Cambridge) Public School
Elementary: PublicPreston Public School
Elementary: PublicÉÉC Saint-Noël-Chabanel-Cambridge
Elementary: CatholicSt Michael Catholic Elementary School
Elementary: CatholicCoronation Public School
Elementary: PublicWilliam G Davis Public School
Elementary: PublicÉSC Père-René-de-Galinée
Secondary: CatholicSouthwood Secondary School
Secondary: PublicGalt Collegiate and Vocational Institute
Secondary: PublicPreston High School
Secondary: PublicJacob Hespeler Secondary School
Secondary: PublicSt Benedict Catholic Secondary School
Secondary: Catholic- 2 bath
- 4 bed
- 2000 sqft
58 Keffer Street, Cambridge, Ontario • N3C 1N5 • Cambridge
- 2 bath
- 4 bed
168 Winston Boulevard, Cambridge, Ontario • N3C 1M2 • Cambridge




