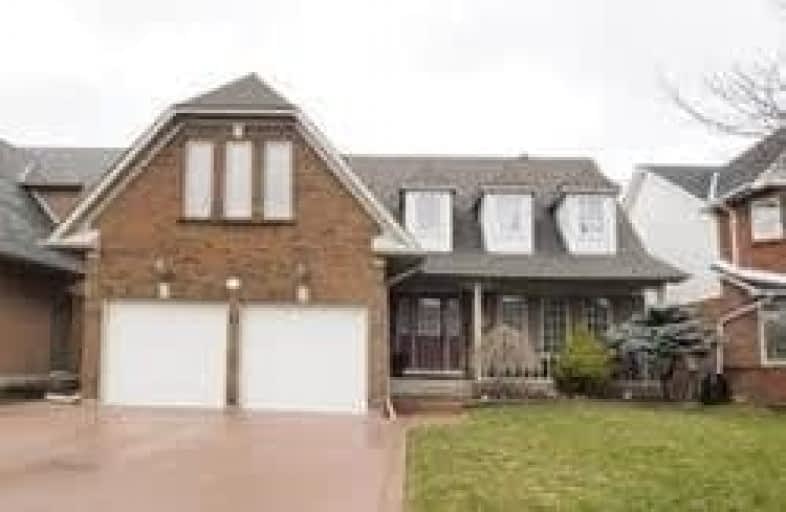
Christ The King Catholic Elementary School
Elementary: Catholic
2.55 km
St Margaret Catholic Elementary School
Elementary: Catholic
1.75 km
St Elizabeth Catholic Elementary School
Elementary: Catholic
3.59 km
Saginaw Public School
Elementary: Public
0.23 km
St. Teresa of Calcutta Catholic Elementary School
Elementary: Catholic
0.87 km
Clemens Mill Public School
Elementary: Public
1.32 km
Southwood Secondary School
Secondary: Public
6.95 km
Glenview Park Secondary School
Secondary: Public
5.96 km
Galt Collegiate and Vocational Institute
Secondary: Public
4.41 km
Monsignor Doyle Catholic Secondary School
Secondary: Catholic
6.30 km
Jacob Hespeler Secondary School
Secondary: Public
3.97 km
St Benedict Catholic Secondary School
Secondary: Catholic
1.91 km




