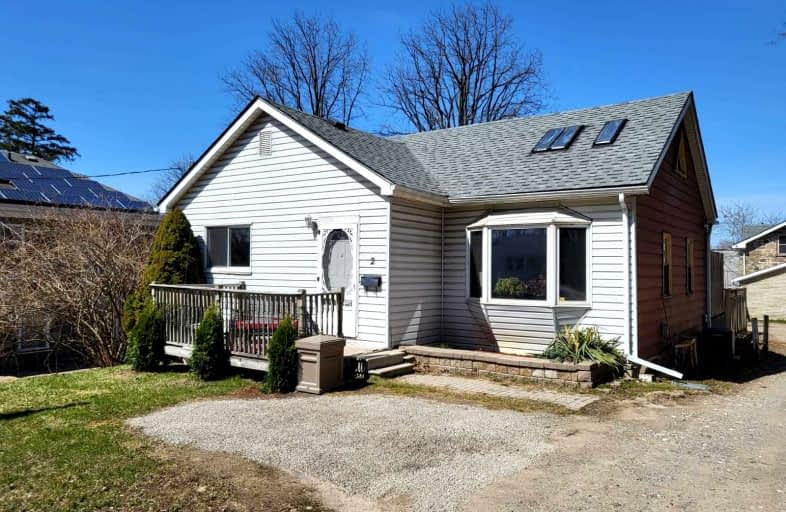
St Francis Catholic Elementary School
Elementary: Catholic
0.90 km
St Gregory Catholic Elementary School
Elementary: Catholic
1.28 km
Central Public School
Elementary: Public
0.53 km
St Andrew's Public School
Elementary: Public
0.77 km
Chalmers Street Public School
Elementary: Public
1.26 km
Stewart Avenue Public School
Elementary: Public
0.92 km
Southwood Secondary School
Secondary: Public
2.02 km
Glenview Park Secondary School
Secondary: Public
0.86 km
Galt Collegiate and Vocational Institute
Secondary: Public
1.84 km
Monsignor Doyle Catholic Secondary School
Secondary: Catholic
1.79 km
Jacob Hespeler Secondary School
Secondary: Public
7.20 km
St Benedict Catholic Secondary School
Secondary: Catholic
4.45 km














