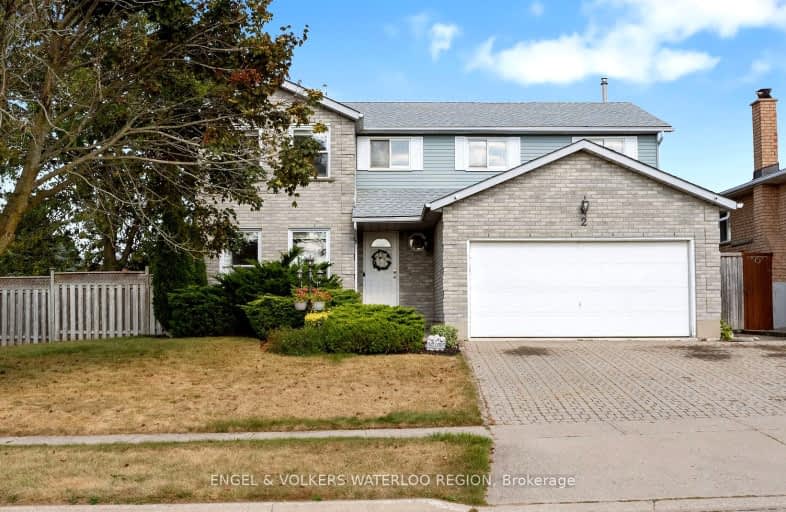Car-Dependent
- Most errands require a car.
37
/100
Some Transit
- Most errands require a car.
36
/100
Somewhat Bikeable
- Most errands require a car.
36
/100

St Francis Catholic Elementary School
Elementary: Catholic
1.59 km
St Vincent de Paul Catholic Elementary School
Elementary: Catholic
0.52 km
Chalmers Street Public School
Elementary: Public
1.01 km
Stewart Avenue Public School
Elementary: Public
1.42 km
Holy Spirit Catholic Elementary School
Elementary: Catholic
0.68 km
Moffat Creek Public School
Elementary: Public
0.79 km
Southwood Secondary School
Secondary: Public
4.20 km
Glenview Park Secondary School
Secondary: Public
1.81 km
Galt Collegiate and Vocational Institute
Secondary: Public
3.51 km
Monsignor Doyle Catholic Secondary School
Secondary: Catholic
1.37 km
Jacob Hespeler Secondary School
Secondary: Public
8.08 km
St Benedict Catholic Secondary School
Secondary: Catholic
5.00 km
-
Gordon Chaplin Park
Cambridge ON 3.17km -
Big Dog Barn
385 Townline Rd, Puslinch ON N0B 2J0 4.79km -
Domm Park
55 Princess St, Cambridge ON 5.16km
-
President's Choice Financial Pavilion and ATM
200 Franklin Blvd, Cambridge ON N1R 8N8 0.96km -
BMO Bank of Montreal
142 Dundas St N, Cambridge ON N1R 5P1 1.55km -
Scotiabank
72 Main St (Ainslie), Cambridge ON N1R 1V7 2.57km














