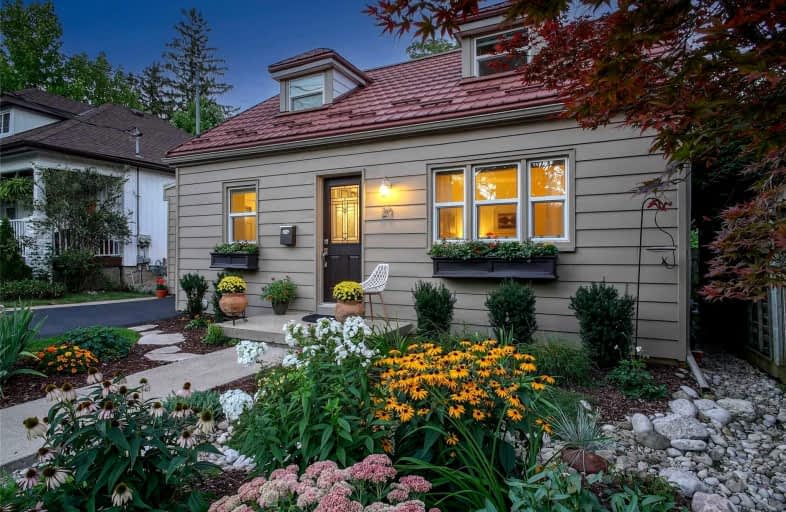
St Gregory Catholic Elementary School
Elementary: Catholic
1.43 km
Blair Road Public School
Elementary: Public
1.20 km
St Andrew's Public School
Elementary: Public
1.31 km
Manchester Public School
Elementary: Public
1.22 km
St Augustine Catholic Elementary School
Elementary: Catholic
1.29 km
Highland Public School
Elementary: Public
0.66 km
Southwood Secondary School
Secondary: Public
1.79 km
Glenview Park Secondary School
Secondary: Public
2.20 km
Galt Collegiate and Vocational Institute
Secondary: Public
0.80 km
Monsignor Doyle Catholic Secondary School
Secondary: Catholic
3.15 km
Preston High School
Secondary: Public
4.71 km
St Benedict Catholic Secondary School
Secondary: Catholic
3.74 km














