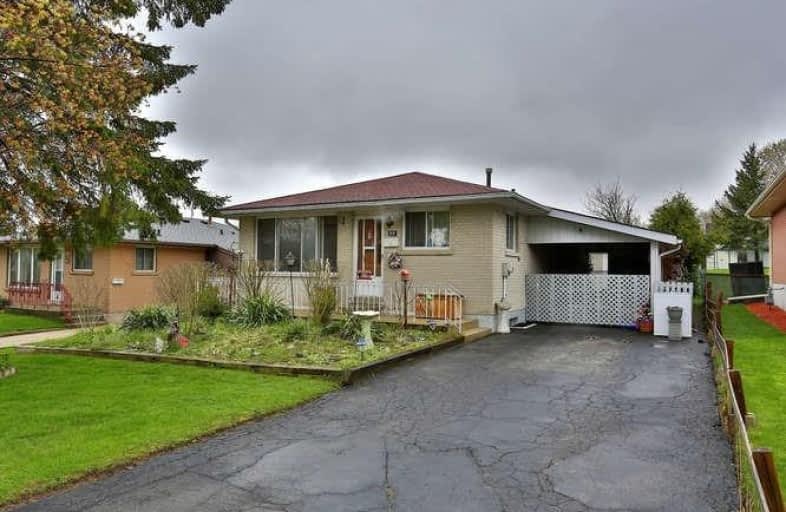Sold on May 23, 2019
Note: Property is not currently for sale or for rent.

-
Type: Detached
-
Style: Bungalow
-
Size: 700 sqft
-
Lot Size: 46 x 169.7 Feet
-
Age: 31-50 years
-
Taxes: $3,235 per year
-
Days on Site: 8 Days
-
Added: Sep 07, 2019 (1 week on market)
-
Updated:
-
Last Checked: 3 months ago
-
MLS®#: X4454419
-
Listed By: Royal lepage crown realty services, brokerage
A Great 3+1 Bdrm Bungalow W/ Carport In Desirable Hespeler. Carpet Free Main Floor W/ Newer Ceramic Flooring In The Eat-In Kitchen. Finished Bsmt W/ A Good Sized Rec Rm W/ Woodstove To Cozy Up To On The Chilly Winter Nights. A Huge Backyrd W/ Couple Of Sheds. Located On A Quiet Crt. Steps Away From The Park & Walking Distance To Schools. Mere Mins To The River & The Village & Easy Access To The Hwy.
Extras
Sqft As Per Mpac; Measurements Taken At Widest Points; Alarm Is Not Monitored; Woodstove Has Not Been Used In Years. Furnace Will Be Paid Out On Closing. **Interboard Listing: Cambridge R.E. Assoc**
Property Details
Facts for 20 Chapman Court, Cambridge
Status
Days on Market: 8
Last Status: Sold
Sold Date: May 23, 2019
Closed Date: Jun 23, 2019
Expiry Date: Aug 01, 2019
Sold Price: $412,000
Unavailable Date: May 23, 2019
Input Date: May 17, 2019
Prior LSC: Listing with no contract changes
Property
Status: Sale
Property Type: Detached
Style: Bungalow
Size (sq ft): 700
Age: 31-50
Area: Cambridge
Availability Date: Immediate
Inside
Bedrooms: 3
Bedrooms Plus: 1
Bathrooms: 1
Kitchens: 1
Rooms: 6
Den/Family Room: No
Air Conditioning: Central Air
Fireplace: No
Laundry Level: Lower
Central Vacuum: N
Washrooms: 1
Building
Basement: Full
Basement 2: Part Fin
Heat Type: Forced Air
Heat Source: Gas
Exterior: Brick
Water Supply: Municipal
Special Designation: Unknown
Parking
Driveway: Private
Garage Spaces: 1
Garage Type: Carport
Covered Parking Spaces: 2
Total Parking Spaces: 3
Fees
Tax Year: 2019
Tax Legal Description: Lt 50 Pl 1324 Cambridge ; Cambridge
Taxes: $3,235
Highlights
Feature: Fenced Yard
Feature: Park
Feature: School
Land
Cross Street: Scott & Fisher Mills
Municipality District: Cambridge
Fronting On: West
Pool: None
Sewer: Sewers
Lot Depth: 169.7 Feet
Lot Frontage: 46 Feet
Lot Irregularities: 46.08Ft X 169.7Ft X 4
Acres: < .50
Rooms
Room details for 20 Chapman Court, Cambridge
| Type | Dimensions | Description |
|---|---|---|
| Master Main | 3.86 x 3.50 | |
| 2nd Br Main | 2.41 x 3.50 | |
| 3rd Br Main | 2.79 x 3.53 | |
| Kitchen Main | 4.98 x 3.50 | |
| Living Main | 4.62 x 3.50 | |
| 4th Br Bsmt | 3.43 x 4.45 | |
| Rec Bsmt | 3.40 x 7.14 | |
| Den Bsmt | 3.66 x 3.40 |
| XXXXXXXX | XXX XX, XXXX |
XXXX XXX XXXX |
$XXX,XXX |
| XXX XX, XXXX |
XXXXXX XXX XXXX |
$XXX,XXX |
| XXXXXXXX XXXX | XXX XX, XXXX | $412,000 XXX XXXX |
| XXXXXXXX XXXXXX | XXX XX, XXXX | $399,900 XXX XXXX |

Centennial (Cambridge) Public School
Elementary: PublicHillcrest Public School
Elementary: PublicSt Gabriel Catholic Elementary School
Elementary: CatholicOur Lady of Fatima Catholic Elementary School
Elementary: CatholicHespeler Public School
Elementary: PublicSilverheights Public School
Elementary: PublicÉSC Père-René-de-Galinée
Secondary: CatholicSouthwood Secondary School
Secondary: PublicGalt Collegiate and Vocational Institute
Secondary: PublicPreston High School
Secondary: PublicJacob Hespeler Secondary School
Secondary: PublicSt Benedict Catholic Secondary School
Secondary: Catholic

