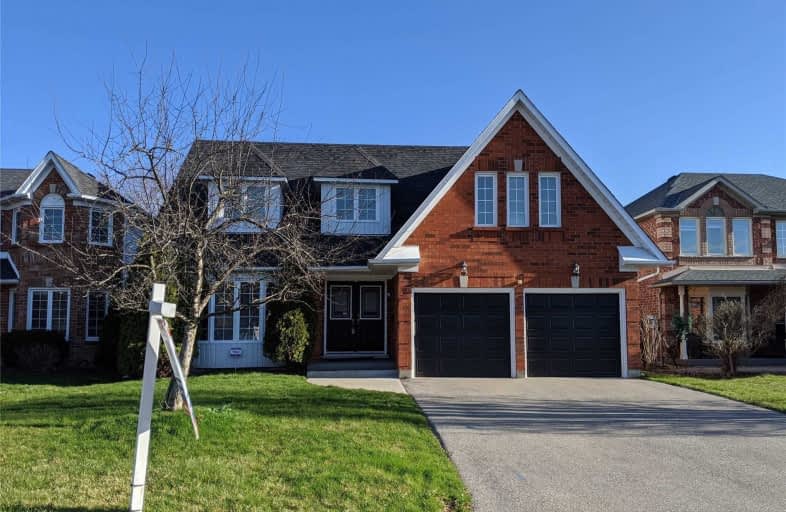Sold on May 25, 2020
Note: Property is not currently for sale or for rent.

-
Type: Detached
-
Style: 2-Storey
-
Size: 2500 sqft
-
Lot Size: 50.09 x 116.21 Feet
-
Age: 16-30 years
-
Taxes: $5,761 per year
-
Days on Site: 40 Days
-
Added: Apr 15, 2020 (1 month on market)
-
Updated:
-
Last Checked: 3 months ago
-
MLS®#: X4743227
-
Listed By: Re/max twin city faisal susiwala realty, brokerage
This Beautiful North Galt Home Features Over 2900Sqft. The Front Foyer Leads You To The Formal Living Room Open To The Dining Room With Hardwood Floors Throughout. Bright Kitchen With Granite Counter Tops And Ceramic Tile Open To The Breakfast Area With Sliding Doors Leading You To The Back Deck (2017).. Upper Level Boasts 4 Bedrooms In Total Including The Over-Sized Master With A Walk-In Closet And 5Pc Ensuite W/ Soaker Tub And Double Vanity.
Extras
Legal Description Continued : S/T 1192202, 1192206; Cambridge.
Property Details
Facts for 20 Forestview Drive, Cambridge
Status
Days on Market: 40
Last Status: Sold
Sold Date: May 25, 2020
Closed Date: Jul 31, 2020
Expiry Date: Jun 15, 2020
Sold Price: $745,000
Unavailable Date: May 25, 2020
Input Date: Apr 15, 2020
Property
Status: Sale
Property Type: Detached
Style: 2-Storey
Size (sq ft): 2500
Age: 16-30
Area: Cambridge
Availability Date: 60 - 89 Days
Assessment Amount: $503,000
Assessment Year: 2020
Inside
Bedrooms: 4
Bathrooms: 3
Kitchens: 1
Rooms: 10
Den/Family Room: Yes
Air Conditioning: Central Air
Fireplace: Yes
Laundry Level: Main
Washrooms: 3
Building
Basement: Unfinished
Heat Type: Forced Air
Heat Source: Gas
Exterior: Brick
Exterior: Vinyl Siding
Water Supply: Municipal
Special Designation: Unknown
Parking
Driveway: Pvt Double
Garage Spaces: 2
Garage Type: Attached
Covered Parking Spaces: 4
Total Parking Spaces: 6
Fees
Tax Year: 2019
Tax Legal Description: Lt 40 Pl 1774 Cambridge S/T Right In 1238959;***
Taxes: $5,761
Highlights
Feature: Fenced Yard
Feature: Park
Feature: Place Of Worship
Feature: Public Transit
Feature: School
Land
Cross Street: Glenvalley Drive/Sag
Municipality District: Cambridge
Fronting On: South
Parcel Number: 037960501
Pool: None
Sewer: Sewers
Lot Depth: 116.21 Feet
Lot Frontage: 50.09 Feet
Lot Irregularities: 116.87 X 50.09
Acres: < .50
Zoning: Res
Rooms
Room details for 20 Forestview Drive, Cambridge
| Type | Dimensions | Description |
|---|---|---|
| Living Main | 3.68 x 6.45 | |
| Dining Main | 3.68 x 5.18 | |
| Breakfast Main | 4.98 x 4.17 | |
| Kitchen Main | 3.96 x 3.10 | |
| Family Main | 3.61 x 5.05 | Fireplace |
| Laundry Main | 3.66 x 1.80 | |
| Master 2nd | 5.46 x 8.13 | W/I Closet |
| 2nd Br 2nd | 4.22 x 4.09 | |
| 3rd Br 2nd | 4.22 x 3.99 | |
| 4th Br 2nd | 3.63 x 5.49 |
| XXXXXXXX | XXX XX, XXXX |
XXXX XXX XXXX |
$XXX,XXX |
| XXX XX, XXXX |
XXXXXX XXX XXXX |
$XXX,XXX | |
| XXXXXXXX | XXX XX, XXXX |
XXXXXXX XXX XXXX |
|
| XXX XX, XXXX |
XXXXXX XXX XXXX |
$XXX,XXX |
| XXXXXXXX XXXX | XXX XX, XXXX | $745,000 XXX XXXX |
| XXXXXXXX XXXXXX | XXX XX, XXXX | $750,000 XXX XXXX |
| XXXXXXXX XXXXXXX | XXX XX, XXXX | XXX XXXX |
| XXXXXXXX XXXXXX | XXX XX, XXXX | $750,000 XXX XXXX |

Christ The King Catholic Elementary School
Elementary: CatholicSt Margaret Catholic Elementary School
Elementary: CatholicSt Elizabeth Catholic Elementary School
Elementary: CatholicSaginaw Public School
Elementary: PublicSt. Teresa of Calcutta Catholic Elementary School
Elementary: CatholicClemens Mill Public School
Elementary: PublicSouthwood Secondary School
Secondary: PublicGlenview Park Secondary School
Secondary: PublicGalt Collegiate and Vocational Institute
Secondary: PublicMonsignor Doyle Catholic Secondary School
Secondary: CatholicJacob Hespeler Secondary School
Secondary: PublicSt Benedict Catholic Secondary School
Secondary: Catholic- 2 bath
- 4 bed
168 Winston Boulevard, Cambridge, Ontario • N3C 1M2 • Cambridge



