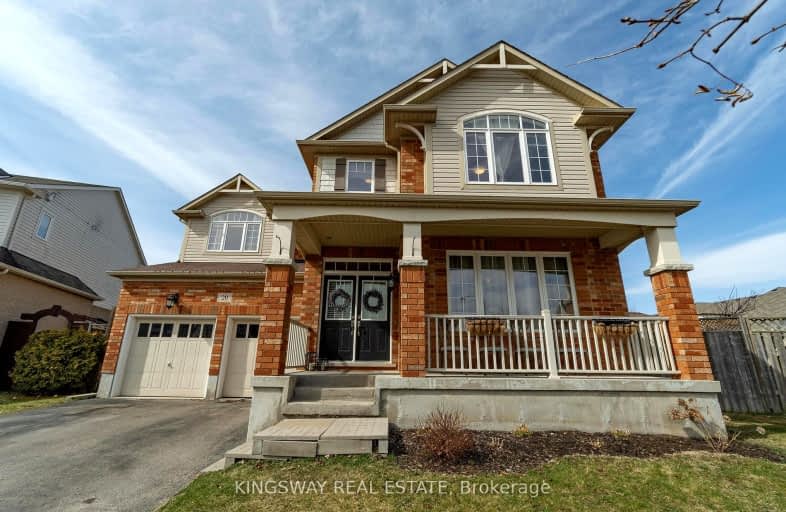Car-Dependent
- Almost all errands require a car.
15
/100
Some Transit
- Most errands require a car.
34
/100
Somewhat Bikeable
- Most errands require a car.
45
/100

Hillcrest Public School
Elementary: Public
1.14 km
St Gabriel Catholic Elementary School
Elementary: Catholic
0.71 km
St Elizabeth Catholic Elementary School
Elementary: Catholic
2.33 km
Our Lady of Fatima Catholic Elementary School
Elementary: Catholic
1.47 km
Woodland Park Public School
Elementary: Public
2.02 km
Silverheights Public School
Elementary: Public
0.87 km
ÉSC Père-René-de-Galinée
Secondary: Catholic
6.57 km
College Heights Secondary School
Secondary: Public
9.50 km
Galt Collegiate and Vocational Institute
Secondary: Public
8.53 km
Preston High School
Secondary: Public
7.70 km
Jacob Hespeler Secondary School
Secondary: Public
3.17 km
St Benedict Catholic Secondary School
Secondary: Catholic
5.88 km
-
Dumfries Conservation Area
Dunbar Rd, Cambridge ON 6.57km -
Riverside Park
147 King St W (Eagle St. S.), Cambridge ON N3H 1B5 7.04km -
Gordon Chaplin Park
Cambridge ON 8.08km
-
RBC Royal Bank
100 Jamieson Pky (Franklin Blvd.), Cambridge ON N3C 4B3 3.01km -
TD Bank Financial Group
180 Holiday Inn Dr, Cambridge ON N3C 1Z4 3.5km -
TD Canada Trust Branch and ATM
180 Holiday Inn Dr, Cambridge ON N3C 1Z4 3.5km


