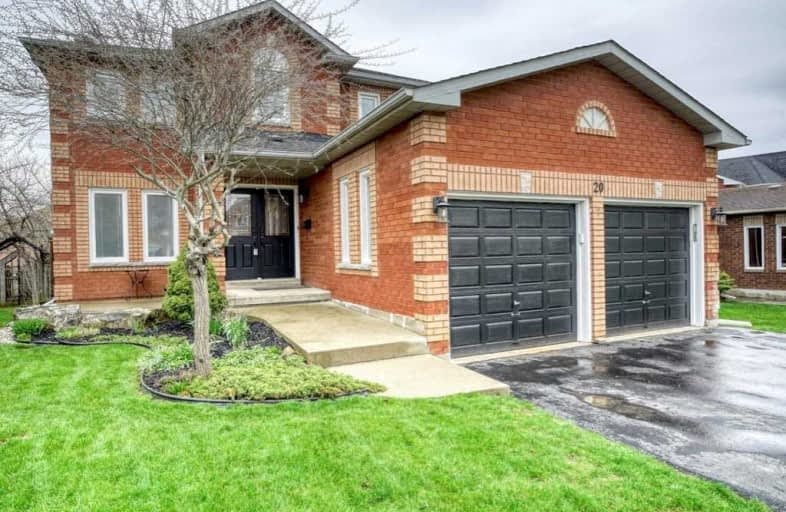Sold on May 11, 2019
Note: Property is not currently for sale or for rent.

-
Type: Detached
-
Style: 2-Storey
-
Size: 2000 sqft
-
Lot Size: 47.03 x 115.42 Feet
-
Age: 16-30 years
-
Taxes: $5,150 per year
-
Days on Site: 4 Days
-
Added: Sep 07, 2019 (4 days on market)
-
Updated:
-
Last Checked: 3 months ago
-
MLS®#: X4442485
-
Listed By: Royal lepage crown realty services, brokerage
This Home On A Quiet Court, Is Ready For The Family Accustomed To Quality! This Home Is 2258 Sq.Ft Not Including The Finished Basement So There Is Plenty Of Room For The Entire Family! This Backyard Is Gorgeous! It Has A Beautiful In Ground Pool With Waterfall, Interlocking Stone Patio With Several Seating Areas & Beautiful Gardens! An Amazing Place To Entertain! Located In North Galt, You Are Close To The 401, Great Schools & Loads Of Parks & Trails!
Extras
Pool Heater Prof. Serviced 2018, New Pool Vac & House 2018, New Hardwood In Din Rm 2019, New Washer & Dryer 2019, New Garage Door Opener 2017, All Interior Doors Replaced W/ Solid Core Doors**Interboard Listing: Cambridge R.E. Assoc**
Property Details
Facts for 20 Tallowtree Place, Cambridge
Status
Days on Market: 4
Last Status: Sold
Sold Date: May 11, 2019
Closed Date: Aug 15, 2019
Expiry Date: Aug 03, 2019
Sold Price: $718,888
Unavailable Date: May 11, 2019
Input Date: May 08, 2019
Prior LSC: Listing with no contract changes
Property
Status: Sale
Property Type: Detached
Style: 2-Storey
Size (sq ft): 2000
Age: 16-30
Area: Cambridge
Assessment Amount: $445,250
Assessment Year: 2019
Inside
Bedrooms: 4
Bathrooms: 4
Kitchens: 1
Rooms: 13
Den/Family Room: Yes
Air Conditioning: Central Air
Fireplace: Yes
Laundry Level: Lower
Washrooms: 4
Building
Basement: Fin W/O
Heat Type: Forced Air
Heat Source: Gas
Exterior: Brick
Elevator: N
UFFI: No
Energy Certificate: N
Green Verification Status: N
Water Supply: Municipal
Physically Handicapped-Equipped: N
Special Designation: Unknown
Retirement: N
Parking
Driveway: Pvt Double
Garage Spaces: 2
Garage Type: Attached
Covered Parking Spaces: 2
Total Parking Spaces: 4
Fees
Tax Year: 2018
Tax Legal Description: Lt 49 Pl 1488 Cambridge; Cambridge
Taxes: $5,150
Land
Cross Street: Nutcracker St
Municipality District: Cambridge
Fronting On: East
Parcel Number: 226590191
Pool: Inground
Sewer: Sewers
Lot Depth: 115.42 Feet
Lot Frontage: 47.03 Feet
Lot Irregularities: 33.86Ft X 13.25Ft X 2
Acres: < .50
Zoning: R5
Additional Media
- Virtual Tour: https://www.youtube.com/watch?v=ujW1vsZGmSg&feature=youtu.be
Rooms
Room details for 20 Tallowtree Place, Cambridge
| Type | Dimensions | Description |
|---|---|---|
| Mudroom Flat | 1.68 x 2.59 | |
| Dining Flat | 3.66 x 3.28 | |
| Office Flat | 3.23 x 4.29 | |
| Kitchen Flat | 7.04 x 5.92 | Eat-In Kitchen |
| Family Flat | 3.23 x 5.44 | |
| Br 2nd | 3.02 x 4.04 | |
| Br 2nd | 3.12 x 4.01 | |
| Br 2nd | 3.00 x 4.19 | |
| Master 2nd | 4.95 x 3.43 | |
| Rec Bsmt | 5.38 x 9.12 | |
| Laundry Bsmt | 3.61 x 3.15 | |
| Other Bsmt | 3.23 x 4.19 |

| XXXXXXXX | XXX XX, XXXX |
XXXX XXX XXXX |
$XXX,XXX |
| XXX XX, XXXX |
XXXXXX XXX XXXX |
$XXX,XXX |
| XXXXXXXX XXXX | XXX XX, XXXX | $718,888 XXX XXXX |
| XXXXXXXX XXXXXX | XXX XX, XXXX | $724,900 XXX XXXX |

Christ The King Catholic Elementary School
Elementary: CatholicSt Margaret Catholic Elementary School
Elementary: CatholicSaginaw Public School
Elementary: PublicElgin Street Public School
Elementary: PublicSt. Teresa of Calcutta Catholic Elementary School
Elementary: CatholicClemens Mill Public School
Elementary: PublicSouthwood Secondary School
Secondary: PublicGlenview Park Secondary School
Secondary: PublicGalt Collegiate and Vocational Institute
Secondary: PublicMonsignor Doyle Catholic Secondary School
Secondary: CatholicJacob Hespeler Secondary School
Secondary: PublicSt Benedict Catholic Secondary School
Secondary: Catholic
