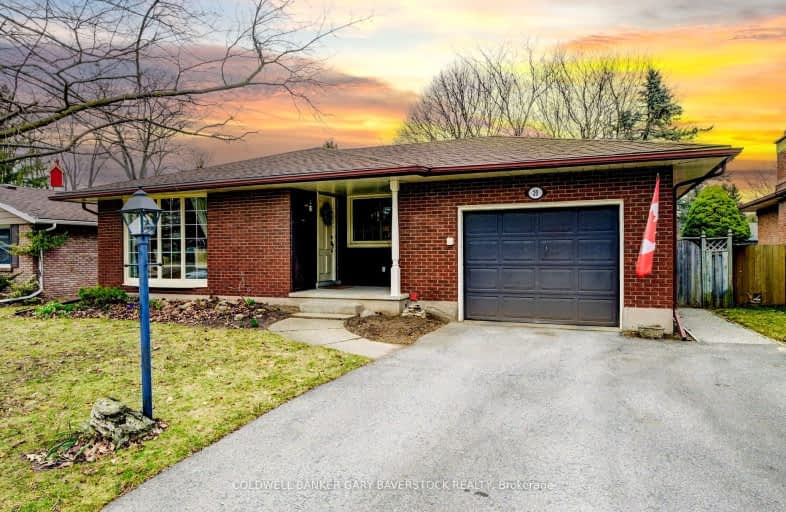Somewhat Walkable
- Some errands can be accomplished on foot.
51
/100
Some Transit
- Most errands require a car.
35
/100
Somewhat Bikeable
- Most errands require a car.
49
/100

St Gregory Catholic Elementary School
Elementary: Catholic
0.81 km
Blair Road Public School
Elementary: Public
2.97 km
St Andrew's Public School
Elementary: Public
1.30 km
St Augustine Catholic Elementary School
Elementary: Catholic
2.64 km
Highland Public School
Elementary: Public
1.43 km
Tait Street Public School
Elementary: Public
1.30 km
Southwood Secondary School
Secondary: Public
0.42 km
Glenview Park Secondary School
Secondary: Public
2.35 km
Galt Collegiate and Vocational Institute
Secondary: Public
2.89 km
Monsignor Doyle Catholic Secondary School
Secondary: Catholic
3.16 km
Preston High School
Secondary: Public
5.53 km
St Benedict Catholic Secondary School
Secondary: Catholic
5.82 km
-
Cambridge Vetran's Park
Grand Ave And North St, Cambridge ON 2.07km -
Domm Park
55 Princess St, Cambridge ON 2.74km -
Gordon Chaplin Park
Cambridge ON 3.72km
-
BMO Bank of Montreal
44 Main St (Ainsile St N), Cambridge ON N1R 1V4 2.27km -
Meridian Credit Union ATM
125 Dundas St N, Cambridge ON N1R 5N6 3.63km -
Localcoin Bitcoin ATM - Little Short Stop - Norfolk Ave
7 Norfolk Ave, Cambridge ON N1R 3T5 3.66km














