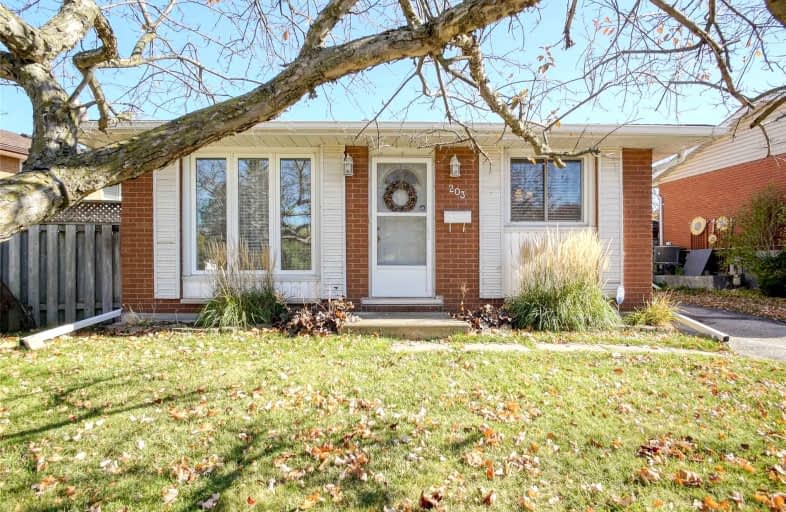
St Francis Catholic Elementary School
Elementary: Catholic
0.51 km
Central Public School
Elementary: Public
1.69 km
St Vincent de Paul Catholic Elementary School
Elementary: Catholic
0.91 km
Chalmers Street Public School
Elementary: Public
1.01 km
Stewart Avenue Public School
Elementary: Public
0.61 km
Holy Spirit Catholic Elementary School
Elementary: Catholic
1.33 km
Southwood Secondary School
Secondary: Public
3.01 km
Glenview Park Secondary School
Secondary: Public
0.59 km
Galt Collegiate and Vocational Institute
Secondary: Public
3.18 km
Monsignor Doyle Catholic Secondary School
Secondary: Catholic
0.38 km
Jacob Hespeler Secondary School
Secondary: Public
8.37 km
St Benedict Catholic Secondary School
Secondary: Catholic
5.43 km














