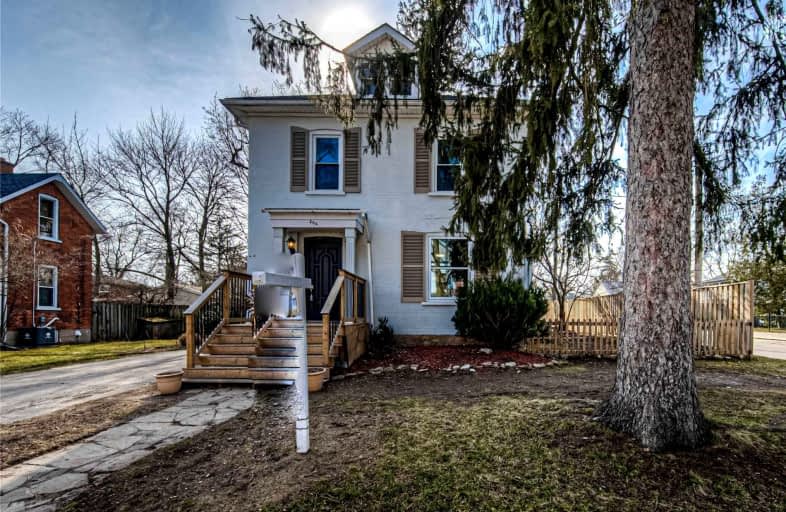Sold on Apr 14, 2022
Note: Property is not currently for sale or for rent.

-
Type: Detached
-
Style: 2-Storey
-
Size: 2000 sqft
-
Lot Size: 56.99 x 100 Feet
-
Age: 100+ years
-
Taxes: $3,606 per year
-
Days on Site: 7 Days
-
Added: Apr 07, 2022 (1 week on market)
-
Updated:
-
Last Checked: 3 months ago
-
MLS®#: X5568838
-
Listed By: Royal lepage wolle realty, brokerage
Sold Firm Pending Deposit! Welcome Home To 206 Hexam Street! This 2,169 Sq Ft, Foursquare Style, Century Home Is Located In Preston Within Walking Distance Of The Speed River. Here Are A Few Reasons To Love This Unique Property. Layout: The Main Floor Features A Generous Living Room/Dining Room Adjoining A Spacious Kitchen With Island, And A Large Office/Den - All With 9 Ft Ceilings! At The Back Of The Kitchen, There Is A Door To A Sunroom/Mudroom That Exits Onto The Back Deck. Upstairs, Enjoy 4 Bedrooms And A 4 Pc Bath. Walk-Ups: From The Primary Bedroom, Access The Walk-Up Attic Ideal For Extra Storage (Or Create A Children's Playroom?). The Basement Features Walk-Up Access To The Back Yard. Location: This House Sits On A Fully Fenced Yard With Mature Trees On A Dead-End Street Only Minutes From The 401. Close To Schools, Shopping, Public Transit (Incl. New Lrt Coming Soon), Parks And More. *See Att For More Info*
Extras
Incl: Dw, Fridge, Stove. Msmts Per Iguide. Hwh Rented W/ Reliance $23.93/Mth. Furnace Mar 3, 2022. Survey Att. Complete Architectural Plans For Duplex Addition Upon Req. Home Insp Avail Upon Request.
Property Details
Facts for 206 Hexam Street, Cambridge
Status
Days on Market: 7
Last Status: Sold
Sold Date: Apr 14, 2022
Closed Date: May 31, 2022
Expiry Date: Jun 07, 2022
Sold Price: $780,000
Unavailable Date: Apr 14, 2022
Input Date: Apr 07, 2022
Prior LSC: Listing with no contract changes
Property
Status: Sale
Property Type: Detached
Style: 2-Storey
Size (sq ft): 2000
Age: 100+
Area: Cambridge
Availability Date: Before June 1
Assessment Amount: $304,000
Assessment Year: 2022
Inside
Bedrooms: 4
Bathrooms: 2
Kitchens: 1
Rooms: 12
Den/Family Room: No
Air Conditioning: Central Air
Fireplace: No
Washrooms: 2
Building
Basement: Full
Basement 2: Unfinished
Heat Type: Forced Air
Heat Source: Gas
Exterior: Brick
Water Supply: Municipal
Special Designation: Unknown
Parking
Driveway: Private
Garage Spaces: 1
Garage Type: Detached
Covered Parking Spaces: 3
Total Parking Spaces: 4
Fees
Tax Year: 2021
Tax Legal Description: Lt 10 Pl 189 Cambridge; Cambridge
Taxes: $3,606
Highlights
Feature: Fenced Yard
Land
Cross Street: Eagle St N To Hexam
Municipality District: Cambridge
Fronting On: West
Parcel Number: 037790084
Pool: None
Sewer: Sewers
Lot Depth: 100 Feet
Lot Frontage: 56.99 Feet
Lot Irregularities: 100.00 Ft X 58.18 Ft
Zoning: R5
Additional Media
- Virtual Tour: https://unbranded.youriguide.com/206_hexam_st_cambridge_on/
Rooms
Room details for 206 Hexam Street, Cambridge
| Type | Dimensions | Description |
|---|---|---|
| Bathroom Main | - | 2 Pc Bath |
| Dining Main | 4.55 x 4.95 | |
| Kitchen Main | 4.24 x 3.86 | |
| Living Main | 3.07 x 4.11 | |
| Mudroom Main | 2.41 x 3.25 | |
| Office Main | 3.05 x 2.59 | |
| Bathroom 2nd | - | 4 Pc Bath |
| Br 2nd | 3.05 x 3.35 | |
| Br 2nd | 4.14 x 2.21 | |
| Br 2nd | 4.14 x 2.67 | |
| Prim Bdrm 2nd | 3.33 x 5.28 | |
| Other 3rd | 7.26 x 3.33 |
| XXXXXXXX | XXX XX, XXXX |
XXXX XXX XXXX |
$XXX,XXX |
| XXX XX, XXXX |
XXXXXX XXX XXXX |
$XXX,XXX |
| XXXXXXXX XXXX | XXX XX, XXXX | $780,000 XXX XXXX |
| XXXXXXXX XXXXXX | XXX XX, XXXX | $649,000 XXX XXXX |

Preston Public School
Elementary: PublicÉÉC Saint-Noël-Chabanel-Cambridge
Elementary: CatholicGrand View Public School
Elementary: PublicSt Michael Catholic Elementary School
Elementary: CatholicCoronation Public School
Elementary: PublicWilliam G Davis Public School
Elementary: PublicÉSC Père-René-de-Galinée
Secondary: CatholicSouthwood Secondary School
Secondary: PublicGalt Collegiate and Vocational Institute
Secondary: PublicPreston High School
Secondary: PublicJacob Hespeler Secondary School
Secondary: PublicSt Benedict Catholic Secondary School
Secondary: Catholic- 2 bath
- 4 bed
- 1500 sqft
1704 Holley Crescent North, Cambridge, Ontario • N3H 2S5 • Cambridge



