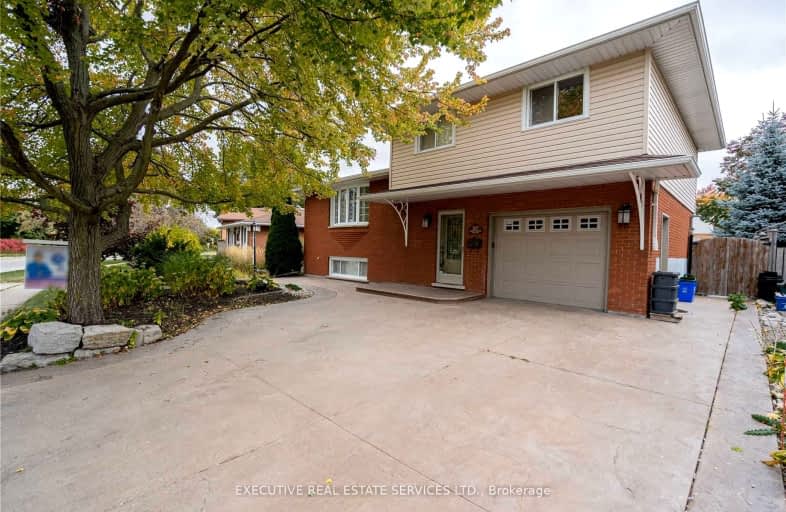Somewhat Walkable
- Some errands can be accomplished on foot.
50
/100
Some Transit
- Most errands require a car.
38
/100
Bikeable
- Some errands can be accomplished on bike.
60
/100

St Francis Catholic Elementary School
Elementary: Catholic
0.52 km
Central Public School
Elementary: Public
1.70 km
St Vincent de Paul Catholic Elementary School
Elementary: Catholic
0.92 km
Chalmers Street Public School
Elementary: Public
1.02 km
Stewart Avenue Public School
Elementary: Public
0.62 km
Holy Spirit Catholic Elementary School
Elementary: Catholic
1.33 km
Southwood Secondary School
Secondary: Public
3.00 km
Glenview Park Secondary School
Secondary: Public
0.59 km
Galt Collegiate and Vocational Institute
Secondary: Public
3.18 km
Monsignor Doyle Catholic Secondary School
Secondary: Catholic
0.38 km
Jacob Hespeler Secondary School
Secondary: Public
8.38 km
St Benedict Catholic Secondary School
Secondary: Catholic
5.44 km
-
Decaro Park
55 Gatehouse Dr, Cambridge ON 1.7km -
Manchester Public School Playground
3.27km -
Domm Park
55 Princess St, Cambridge ON 4.46km
-
TD Canada Trust Branch and ATM
200 Franklin Blvd, Cambridge ON N1R 8N8 1.74km -
BMO Bank of Montreal
142 Dundas St N, Cambridge ON N1R 5P1 1.88km -
RBC Royal Bank ATM
140 Saint Andrews St (Cedar St), Cambridge ON N1S 1V7 2.14km














