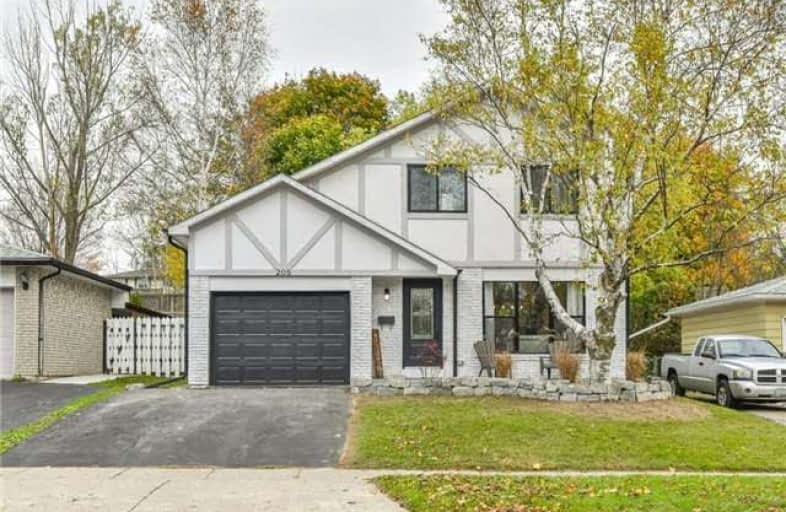
Centennial (Cambridge) Public School
Elementary: Public
1.30 km
Hillcrest Public School
Elementary: Public
1.69 km
St Gabriel Catholic Elementary School
Elementary: Catholic
1.05 km
Our Lady of Fatima Catholic Elementary School
Elementary: Catholic
1.83 km
Hespeler Public School
Elementary: Public
2.04 km
Silverheights Public School
Elementary: Public
0.96 km
ÉSC Père-René-de-Galinée
Secondary: Catholic
4.98 km
Southwood Secondary School
Secondary: Public
9.49 km
Galt Collegiate and Vocational Institute
Secondary: Public
7.32 km
Preston High School
Secondary: Public
5.99 km
Jacob Hespeler Secondary School
Secondary: Public
1.93 km
St Benedict Catholic Secondary School
Secondary: Catholic
5.00 km




