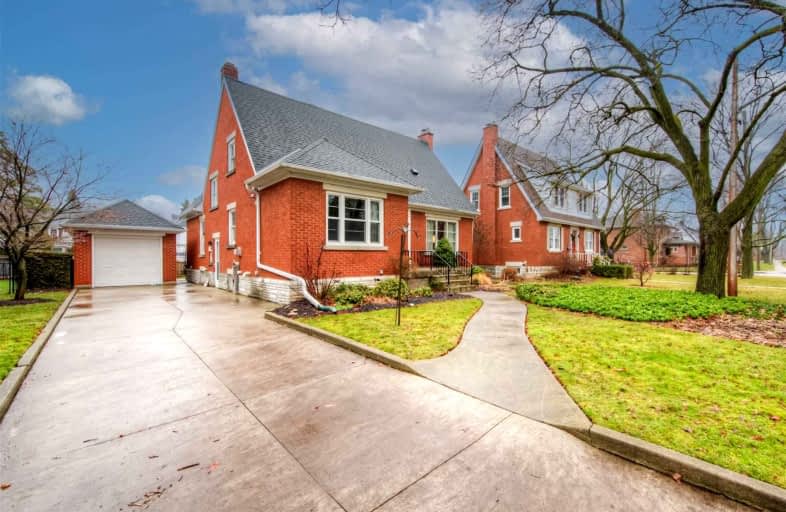
St Gregory Catholic Elementary School
Elementary: Catholic
0.79 km
Central Public School
Elementary: Public
1.18 km
Blair Road Public School
Elementary: Public
1.79 km
St Andrew's Public School
Elementary: Public
0.69 km
St Augustine Catholic Elementary School
Elementary: Catholic
1.74 km
Highland Public School
Elementary: Public
0.30 km
Southwood Secondary School
Secondary: Public
1.28 km
Glenview Park Secondary School
Secondary: Public
1.78 km
Galt Collegiate and Vocational Institute
Secondary: Public
1.43 km
Monsignor Doyle Catholic Secondary School
Secondary: Catholic
2.75 km
Preston High School
Secondary: Public
5.11 km
St Benedict Catholic Secondary School
Secondary: Catholic
4.35 km














