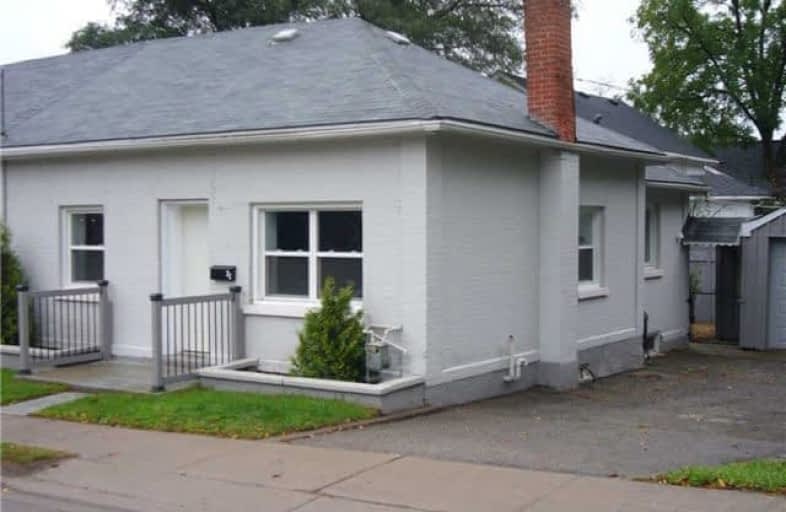Sold on Nov 02, 2018
Note: Property is not currently for sale or for rent.

-
Type: Semi-Detached
-
Style: Bungalow
-
Size: 700 sqft
-
Lot Size: 40.9 x 60.08 Feet
-
Age: No Data
-
Taxes: $2,216 per year
-
Days on Site: 32 Days
-
Added: Sep 07, 2019 (1 month on market)
-
Updated:
-
Last Checked: 2 months ago
-
MLS®#: X4265041
-
Listed By: Royal lepage meadowtowne realty, brokerage
Welcome To This Fully Renovated 2 Bedroom 2 Full Bath Home With A Massive Double Car Garage. The Spacious Living/Kitchen Features Hardwood Floors, Breakfast Island, Stainless Steel Appliances And So Much Cabinetry, You'll Be Scratching Your Head On How To Fill Them. New Wiring, Electrical Panel. New Plumbing, Abs And Copper. Ensuite 3 Pc Bath Attached To The Master Bedroom. 10 Foot Ceilings In Living Room, Kitchen And Master Bedroom And Bath.
Extras
Massive Double Car Garage With Separate Tool Storage Room And Storage Loft. Dual Garage Doors With Remotes. 3 Car Driveway. Information Package Available. Full Basement With Office And Laundry. A/C.
Property Details
Facts for 21 Cedar Street, Cambridge
Status
Days on Market: 32
Last Status: Sold
Sold Date: Nov 02, 2018
Closed Date: Nov 28, 2018
Expiry Date: Dec 31, 2018
Sold Price: $324,000
Unavailable Date: Nov 02, 2018
Input Date: Oct 02, 2018
Property
Status: Sale
Property Type: Semi-Detached
Style: Bungalow
Size (sq ft): 700
Area: Cambridge
Availability Date: 30/Immediate
Inside
Bedrooms: 2
Bathrooms: 2
Kitchens: 1
Rooms: 4
Den/Family Room: No
Air Conditioning: Central Air
Fireplace: No
Laundry Level: Lower
Washrooms: 2
Building
Basement: Full
Basement 2: Part Fin
Heat Type: Forced Air
Heat Source: Gas
Exterior: Brick
Water Supply: Municipal
Special Designation: Unknown
Parking
Driveway: Private
Garage Spaces: 2
Garage Type: Detached
Covered Parking Spaces: 3
Total Parking Spaces: 5
Fees
Tax Year: 2018
Tax Legal Description: Pt Lt 1 W/S Richardson St Pl 451 Cambridge***
Taxes: $2,216
Land
Cross Street: Cedar And Grand
Municipality District: Cambridge
Fronting On: South
Parcel Number: 038330095
Pool: None
Sewer: Sewers
Lot Depth: 60.08 Feet
Lot Frontage: 40.9 Feet
Lot Irregularities: Irregular Shape. Wide
Rooms
Room details for 21 Cedar Street, Cambridge
| Type | Dimensions | Description |
|---|---|---|
| Living Main | 3.85 x 7.10 | Hardwood Floor, Open Concept, Combined W/Kitchen |
| Kitchen Main | 3.85 x 7.10 | Hardwood Floor, Breakfast Bar, Combined W/Living |
| Master Main | 3.50 x 3.85 | Hardwood Floor, 3 Pc Ensuite, Large Window |
| Br Main | 3.00 x 3.50 | Hardwood Floor, Large Window |
| Office Bsmt | 2.90 x 3.65 | Laminate |
| XXXXXXXX | XXX XX, XXXX |
XXXX XXX XXXX |
$XXX,XXX |
| XXX XX, XXXX |
XXXXXX XXX XXXX |
$XXX,XXX |
| XXXXXXXX XXXX | XXX XX, XXXX | $324,000 XXX XXXX |
| XXXXXXXX XXXXXX | XXX XX, XXXX | $329,950 XXX XXXX |

St Francis Catholic Elementary School
Elementary: CatholicSt Gregory Catholic Elementary School
Elementary: CatholicCentral Public School
Elementary: PublicSt Andrew's Public School
Elementary: PublicHighland Public School
Elementary: PublicTait Street Public School
Elementary: PublicSouthwood Secondary School
Secondary: PublicGlenview Park Secondary School
Secondary: PublicGalt Collegiate and Vocational Institute
Secondary: PublicMonsignor Doyle Catholic Secondary School
Secondary: CatholicPreston High School
Secondary: PublicSt Benedict Catholic Secondary School
Secondary: Catholic

