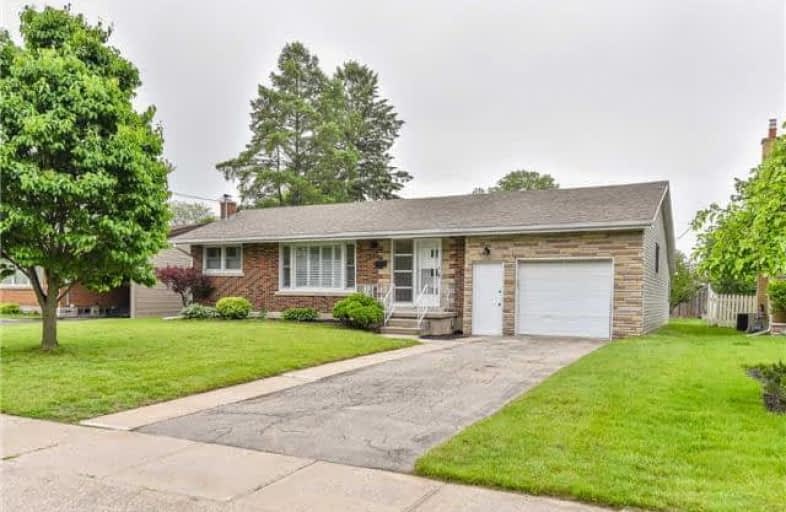Sold on Jun 12, 2017
Note: Property is not currently for sale or for rent.

-
Type: Detached
-
Style: Bungalow
-
Size: 1100 sqft
-
Lot Size: 60 x 125 Feet
-
Age: 51-99 years
-
Taxes: $3,490 per year
-
Days on Site: 7 Days
-
Added: Sep 07, 2019 (1 week on market)
-
Updated:
-
Last Checked: 2 months ago
-
MLS®#: X3828826
-
Listed By: Century 21 miller real estate ltd., brokerage
Oversized 3 Bedroom Bungalow. A Newly Renovated Eat In Kitchen With Quartz (2013), Teppanyaki Grill, Double Built In Convection Oven, Convection Microwave And Induction Stove.. The Large Sun Room Has Been Converted To Living Space (2012) With A Dining Room & Living Room Combination Complete With Laminate Flooring & California Shutters. A Large Mudroom With Inside Entry From The Oversized Single Car Garage. Updated Laminate Flooring Throughout The Main Floor
Extras
(2013). Recently Renovated Washroom (May 2017) With A Window. The Basement Is Partially Finished With A Drywalled Ceiling & Potlights, All You Need Is Flooringinclu: Fridge, Stove, Dishwasher, B/I Micro, Washer, Dryer, All Elf's, All Blinds
Property Details
Facts for 21 Day Street, Cambridge
Status
Days on Market: 7
Last Status: Sold
Sold Date: Jun 12, 2017
Closed Date: Aug 08, 2017
Expiry Date: Sep 06, 2017
Sold Price: $475,000
Unavailable Date: Jun 12, 2017
Input Date: Jun 05, 2017
Prior LSC: Listing with no contract changes
Property
Status: Sale
Property Type: Detached
Style: Bungalow
Size (sq ft): 1100
Age: 51-99
Area: Cambridge
Availability Date: Flexible
Inside
Bedrooms: 3
Bedrooms Plus: 1
Bathrooms: 1
Kitchens: 1
Rooms: 7
Den/Family Room: Yes
Air Conditioning: Central Air
Fireplace: No
Laundry Level: Lower
Washrooms: 1
Building
Basement: Full
Basement 2: Part Fin
Heat Type: Forced Air
Heat Source: Gas
Exterior: Brick
Exterior: Vinyl Siding
Water Supply: Municipal
Special Designation: Unknown
Parking
Driveway: Private
Garage Spaces: 1
Garage Type: Attached
Covered Parking Spaces: 2
Total Parking Spaces: 3
Fees
Tax Year: 2017
Tax Legal Description: Pt 15, Pl 827, Cambridge
Taxes: $3,490
Land
Cross Street: Cedar To Southgate
Municipality District: Cambridge
Fronting On: East
Pool: None
Sewer: Sewers
Lot Depth: 125 Feet
Lot Frontage: 60 Feet
Zoning: Res
Additional Media
- Virtual Tour: http://www.21DaySt.com/unbranded
Rooms
Room details for 21 Day Street, Cambridge
| Type | Dimensions | Description |
|---|---|---|
| Family Ground | 3.35 x 5.00 | Laminate, California Shutters |
| Kitchen Ground | 2.64 x 5.51 | Breakfast Bar, Granite Counter, Renovated |
| Living Ground | 3.10 x 7.37 | Laminate, Combined W/Dining, California Shutters |
| Dining Ground | 3.10 x 7.37 | Laminate, Combined W/Living, California Shutters |
| Master Ground | 3.07 x 3.30 | Laminate |
| 2nd Br Ground | 2.44 x 3.23 | Laminate |
| 3rd Br Ground | 2.54 x 2.64 | Laminate |
| Rec Bsmt | 4.04 x 10.16 | Pot Lights, Partly Finished |
| 4th Br Bsmt | 2.29 x 2.82 | Laminate |
| Mudroom Ground | 1.68 x 4.22 | Laminate, Access To Garage |
| XXXXXXXX | XXX XX, XXXX |
XXXX XXX XXXX |
$XXX,XXX |
| XXX XX, XXXX |
XXXXXX XXX XXXX |
$XXX,XXX |
| XXXXXXXX XXXX | XXX XX, XXXX | $475,000 XXX XXXX |
| XXXXXXXX XXXXXX | XXX XX, XXXX | $399,900 XXX XXXX |

St Gregory Catholic Elementary School
Elementary: CatholicBlair Road Public School
Elementary: PublicSt Andrew's Public School
Elementary: PublicSt Augustine Catholic Elementary School
Elementary: CatholicHighland Public School
Elementary: PublicTait Street Public School
Elementary: PublicSouthwood Secondary School
Secondary: PublicGlenview Park Secondary School
Secondary: PublicGalt Collegiate and Vocational Institute
Secondary: PublicMonsignor Doyle Catholic Secondary School
Secondary: CatholicPreston High School
Secondary: PublicSt Benedict Catholic Secondary School
Secondary: Catholic

