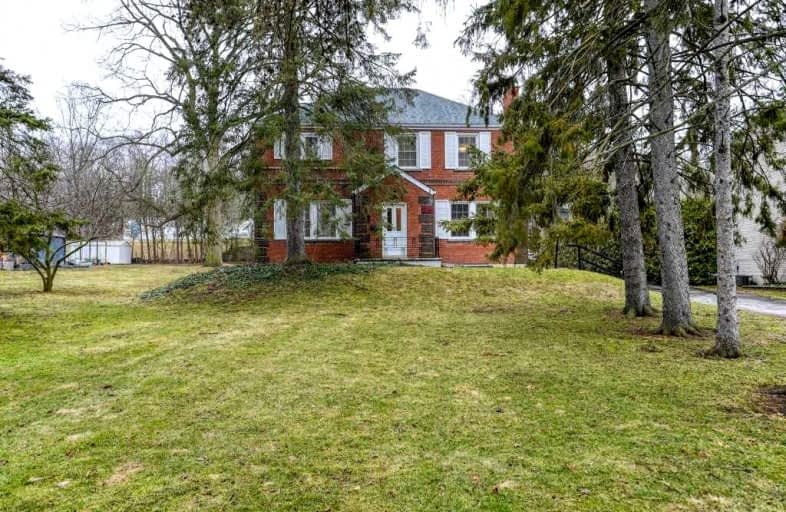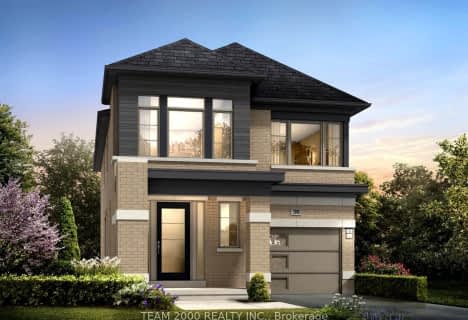
St Francis Catholic Elementary School
Elementary: Catholic
1.71 km
St Gregory Catholic Elementary School
Elementary: Catholic
1.32 km
St Andrew's Public School
Elementary: Public
1.33 km
Highland Public School
Elementary: Public
2.13 km
Tait Street Public School
Elementary: Public
0.12 km
Stewart Avenue Public School
Elementary: Public
1.93 km
Southwood Secondary School
Secondary: Public
1.73 km
Glenview Park Secondary School
Secondary: Public
1.48 km
Galt Collegiate and Vocational Institute
Secondary: Public
3.36 km
Monsignor Doyle Catholic Secondary School
Secondary: Catholic
1.98 km
Preston High School
Secondary: Public
6.80 km
St Benedict Catholic Secondary School
Secondary: Catholic
6.17 km














