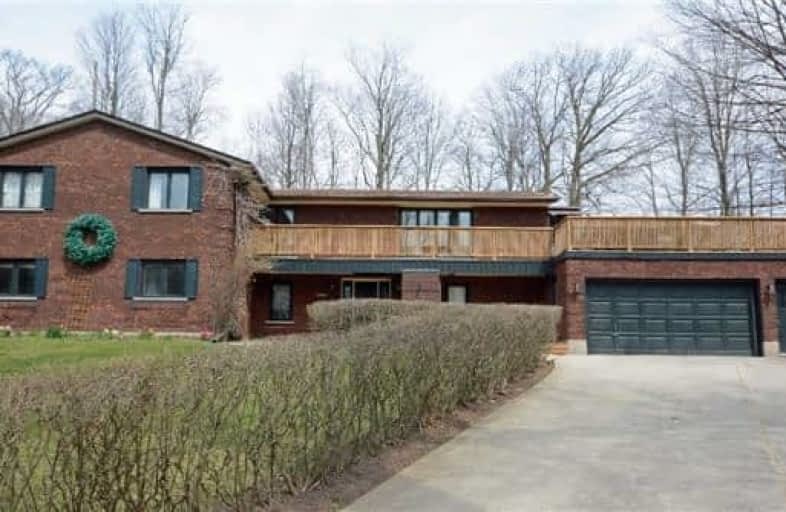
Centennial (Cambridge) Public School
Elementary: Public
0.43 km
Hillcrest Public School
Elementary: Public
1.65 km
St Gabriel Catholic Elementary School
Elementary: Catholic
2.06 km
Our Lady of Fatima Catholic Elementary School
Elementary: Catholic
1.49 km
Woodland Park Public School
Elementary: Public
1.58 km
Hespeler Public School
Elementary: Public
0.65 km
ÉSC Père-René-de-Galinée
Secondary: Catholic
5.58 km
Glenview Park Secondary School
Secondary: Public
8.56 km
Galt Collegiate and Vocational Institute
Secondary: Public
6.06 km
Preston High School
Secondary: Public
5.56 km
Jacob Hespeler Secondary School
Secondary: Public
0.71 km
St Benedict Catholic Secondary School
Secondary: Catholic
3.56 km
