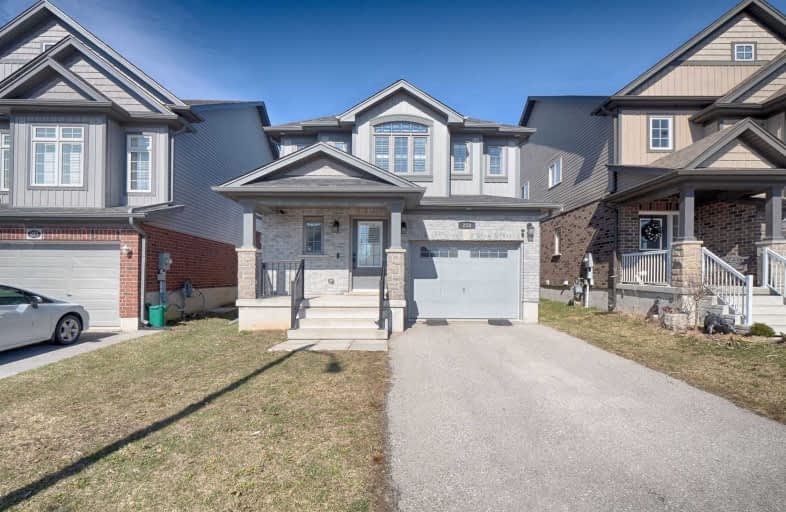
St Gregory Catholic Elementary School
Elementary: Catholic
1.57 km
Blair Road Public School
Elementary: Public
2.43 km
St Andrew's Public School
Elementary: Public
2.04 km
St Augustine Catholic Elementary School
Elementary: Catholic
1.92 km
Highland Public School
Elementary: Public
1.52 km
Tait Street Public School
Elementary: Public
2.50 km
Southwood Secondary School
Secondary: Public
0.88 km
Glenview Park Secondary School
Secondary: Public
3.27 km
Galt Collegiate and Vocational Institute
Secondary: Public
2.72 km
Monsignor Doyle Catholic Secondary School
Secondary: Catholic
4.18 km
Preston High School
Secondary: Public
4.37 km
St Benedict Catholic Secondary School
Secondary: Catholic
5.51 km














