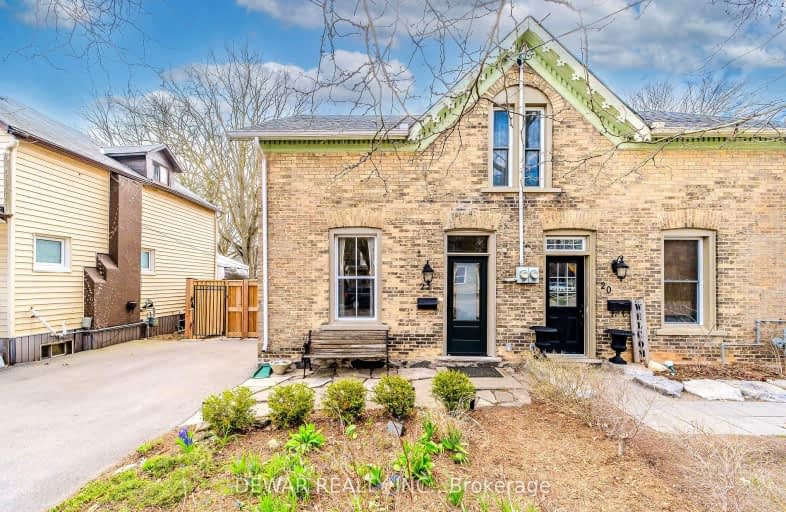Very Walkable
- Daily errands do not require a car.
90
/100
Good Transit
- Some errands can be accomplished by public transportation.
55
/100
Very Bikeable
- Most errands can be accomplished on bike.
72
/100

St Francis Catholic Elementary School
Elementary: Catholic
0.97 km
Central Public School
Elementary: Public
0.23 km
St Andrew's Public School
Elementary: Public
1.21 km
St Anne Catholic Elementary School
Elementary: Catholic
1.30 km
Chalmers Street Public School
Elementary: Public
0.99 km
Stewart Avenue Public School
Elementary: Public
0.88 km
Southwood Secondary School
Secondary: Public
2.43 km
Glenview Park Secondary School
Secondary: Public
1.03 km
Galt Collegiate and Vocational Institute
Secondary: Public
1.71 km
Monsignor Doyle Catholic Secondary School
Secondary: Catholic
1.84 km
Jacob Hespeler Secondary School
Secondary: Public
6.95 km
St Benedict Catholic Secondary School
Secondary: Catholic
4.11 km
-
Mill Race Park
36 Water St N (At Park Hill Rd), Cambridge ON N1R 3B1 5.93km -
Gordon Chaplin Park
Cambridge ON 1.86km -
Northview Heights Lookout Park
36 Acorn Way, Cambridge ON 3.44km
-
Scotiabank
72 Main St (Ainslie), Cambridge ON N1R 1V7 0.6km -
BMO Bank of Montreal
142 Dundas St N, Cambridge ON N1R 5P1 1.03km -
Bitcoin Depot - Bitcoin ATM
115 Christopher Dr, Cambridge ON N1R 4S1 1.19km





