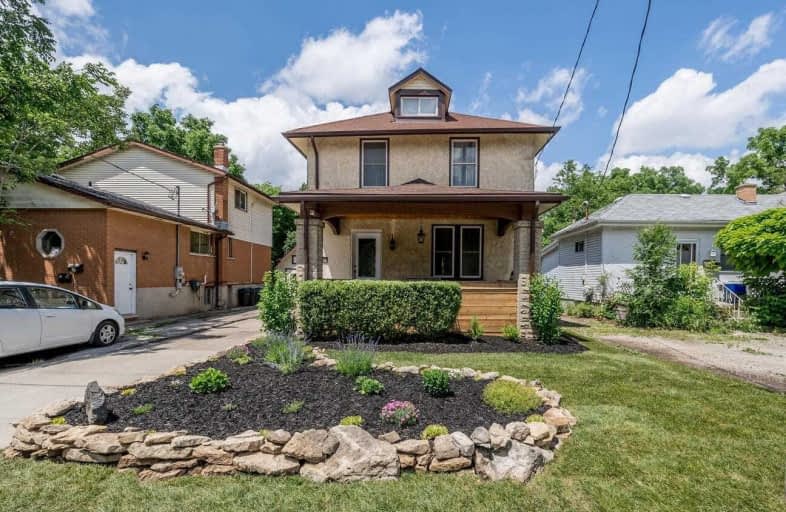
St Francis Catholic Elementary School
Elementary: Catholic
1.19 km
St Gregory Catholic Elementary School
Elementary: Catholic
0.75 km
Central Public School
Elementary: Public
1.02 km
St Andrew's Public School
Elementary: Public
0.24 km
Highland Public School
Elementary: Public
1.04 km
Tait Street Public School
Elementary: Public
1.38 km
Southwood Secondary School
Secondary: Public
1.51 km
Glenview Park Secondary School
Secondary: Public
1.04 km
Galt Collegiate and Vocational Institute
Secondary: Public
2.01 km
Monsignor Doyle Catholic Secondary School
Secondary: Catholic
2.00 km
Preston High School
Secondary: Public
5.89 km
St Benedict Catholic Secondary School
Secondary: Catholic
4.79 km








